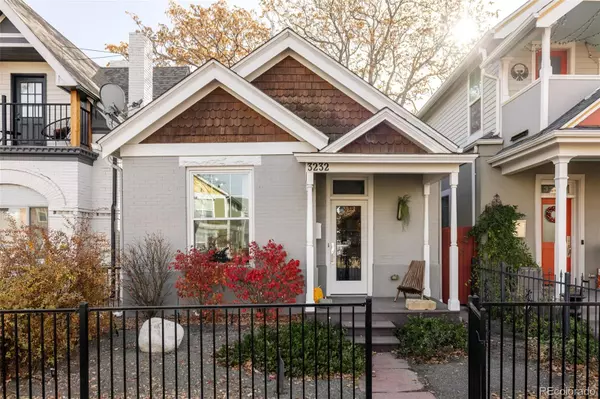For more information regarding the value of a property, please contact us for a free consultation.
3232 Arapahoe ST Denver, CO 80205
Want to know what your home might be worth? Contact us for a FREE valuation!

Our team is ready to help you sell your home for the highest possible price ASAP
Key Details
Sold Price $730,000
Property Type Single Family Home
Sub Type Single Family Residence
Listing Status Sold
Purchase Type For Sale
Square Footage 955 sqft
Price per Sqft $764
Subdivision Curtis Park
MLS Listing ID 5996291
Sold Date 02/21/25
Style Traditional
Bedrooms 2
Full Baths 1
HOA Y/N No
Abv Grd Liv Area 955
Originating Board recolorado
Year Built 1886
Annual Tax Amount $3,113
Tax Year 2023
Lot Size 3,049 Sqft
Acres 0.07
Property Sub-Type Single Family Residence
Property Description
This welcoming home in vibrant Curtis Park is ideally located - a block from the park and just blocks to the best restaurants and shops in Denver! Every inch of this gracious home has been lovingly remodeled - beautiful walnut floors, custom lighting, refinished bathroom, transom windows, skylights and updated finishes throughout. The open, sunny layout on the main floor is ideal for entertaining, featuring a spacious remodeled kitchen with custom cabinet fronts, leather cabinet pulls, new stainless steel upgraded appliances, and a welcoming living room and adjacent dining area with exposed brick wall. The 2 bedrooms are perfectly-sized and have ample closet space. The elegant newly remodeled bathroom features a decadent soaking tub, large separate shower, a vintage sink from the Brown Palace, a milk glass light fixture and exposed brick wall. The backyard is a little haven unto itself with a hardscaped and trellised patio, a multi-use court, garden beds, a convenient storage shed and 2 off-street parking spaces. The front yard is xeriscaped and has a drip system. The basement is partially finished and is perfect for working out or for additional storage. With a coveted blend of vintage charm and updated finishes including newer windows, new custom doors and hardware, new carpet and tile, and new furnace and a/c, this home is a true sanctuary!
Location
State CO
County Denver
Zoning U-RH-2.5
Rooms
Basement Partial
Main Level Bedrooms 2
Interior
Interior Features Granite Counters, High Ceilings, No Stairs, Open Floorplan, Smoke Free
Heating Forced Air
Cooling Central Air
Flooring Tile, Wood
Fireplace N
Appliance Dishwasher, Dryer, Microwave, Oven, Range, Refrigerator, Washer
Exterior
Exterior Feature Garden, Private Yard
Fence Full
Roof Type Composition
Total Parking Spaces 2
Garage No
Building
Lot Description Level
Sewer Public Sewer
Water Public
Level or Stories One
Structure Type Brick
Schools
Elementary Schools Wyatt
Middle Schools Whittier E-8
High Schools Manual
School District Denver 1
Others
Senior Community No
Ownership Individual
Acceptable Financing Cash, Conventional, FHA, VA Loan
Listing Terms Cash, Conventional, FHA, VA Loan
Special Listing Condition None
Read Less

© 2025 METROLIST, INC., DBA RECOLORADO® – All Rights Reserved
6455 S. Yosemite St., Suite 500 Greenwood Village, CO 80111 USA
Bought with Compass - Denver



