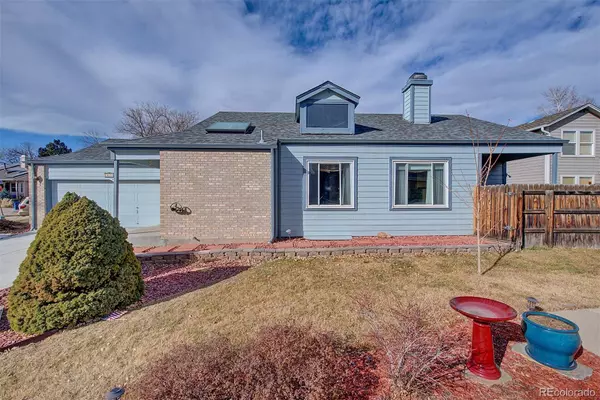For more information regarding the value of a property, please contact us for a free consultation.
10553 W 84th PL Arvada, CO 80005
Want to know what your home might be worth? Contact us for a FREE valuation!

Our team is ready to help you sell your home for the highest possible price ASAP
Key Details
Sold Price $550,000
Property Type Single Family Home
Sub Type Single Family Residence
Listing Status Sold
Purchase Type For Sale
Square Footage 2,186 sqft
Price per Sqft $251
Subdivision Lakecrest
MLS Listing ID 5519030
Sold Date 02/21/25
Bedrooms 3
Full Baths 2
Three Quarter Bath 1
Condo Fees $12
HOA Fees $12/mo
HOA Y/N Yes
Abv Grd Liv Area 1,217
Originating Board recolorado
Year Built 1985
Annual Tax Amount $2,938
Tax Year 2024
Lot Size 5,227 Sqft
Acres 0.12
Property Sub-Type Single Family Residence
Property Description
Low-maintenance, well-kept ranch-style home in the sought after Lakecrest community! As you enter this home, you will see a foyer and then a charming eat-in kitchen with granite countertop tiles, tile flooring and all appliances included. The kitchen has a desk area and a pass through to the dining room/living room area, which is great for entertaining. You will see that the open dining room and living room area is large and yet feels cozy with a beautiful wood burning fireplace. The main level has laminate flooring throughout and also includes a great office with plenty of built-ins, the primary suite with a 3/4 bath, a second bedroom with access to a small seasonal sunroom/mudroom and full bathroom in the hallway. There is backyard access from the living room to a covered porch with a private, fenced, easy to maintain backyard that is the perfect entertaining space. In the basement, you will see a large family room area that can be used for multi-purposes, a third conforming bedroom, a full bath, a workshop, a storage room with plenty of shelving and a utility room with a washer and dryer that are staying with the home. Home has newer roof, furnace and air conditioning. The community has a pool, tennis court and a basketball court. Not only does this community have so much to offer, but there are so many amenities in the area: within walking distance of Standley Lake, the Little Dry Creek Trail, near the Apex Center and many restaurants, shopping and much more. Lakecrest low-maintenance ranch-style homes do not go up for sale very often. Come see this well-kept home that has so much to offer before it is gone!
Location
State CO
County Jefferson
Rooms
Basement Partial
Main Level Bedrooms 2
Interior
Interior Features Built-in Features, Ceiling Fan(s), Eat-in Kitchen, Entrance Foyer, Granite Counters, High Ceilings, Primary Suite, Tile Counters
Heating Forced Air
Cooling Central Air
Flooring Carpet, Laminate, Tile
Fireplaces Number 1
Fireplaces Type Living Room, Wood Burning
Fireplace Y
Appliance Dishwasher, Disposal, Dryer, Microwave, Oven, Range, Refrigerator, Washer
Laundry In Unit
Exterior
Exterior Feature Private Yard, Rain Gutters
Parking Features Concrete
Garage Spaces 2.0
Fence Full
Utilities Available Cable Available, Electricity Connected, Natural Gas Connected
Roof Type Composition
Total Parking Spaces 2
Garage Yes
Building
Lot Description Landscaped, Level
Foundation Structural
Sewer Public Sewer
Water Public
Level or Stories One
Structure Type Frame
Schools
Elementary Schools Sierra
Middle Schools Oberon
High Schools Ralston Valley
School District Jefferson County R-1
Others
Senior Community No
Ownership Estate
Acceptable Financing 1031 Exchange, Cash, Conventional, FHA, VA Loan
Listing Terms 1031 Exchange, Cash, Conventional, FHA, VA Loan
Special Listing Condition None
Pets Allowed Cats OK, Dogs OK
Read Less

© 2025 METROLIST, INC., DBA RECOLORADO® – All Rights Reserved
6455 S. Yosemite St., Suite 500 Greenwood Village, CO 80111 USA
Bought with RE/MAX Leaders



