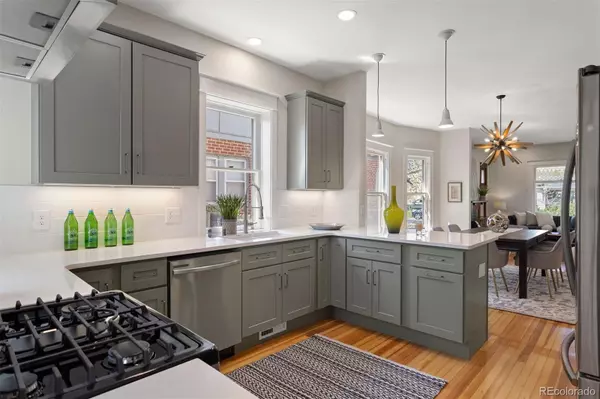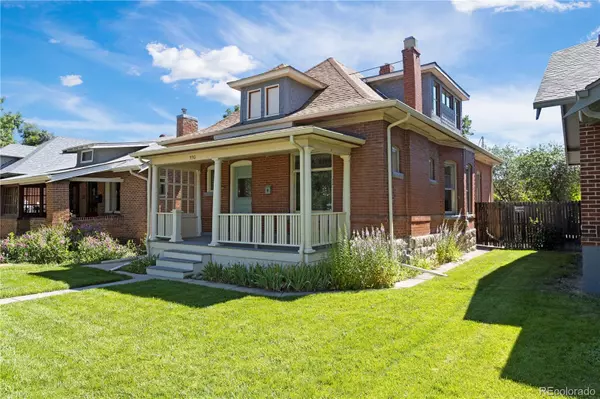For more information regarding the value of a property, please contact us for a free consultation.
330 N Washington ST Denver, CO 80203
Want to know what your home might be worth? Contact us for a FREE valuation!

Our team is ready to help you sell your home for the highest possible price ASAP
Key Details
Sold Price $925,000
Property Type Single Family Home
Sub Type Single Family Residence
Listing Status Sold
Purchase Type For Sale
Square Footage 1,605 sqft
Price per Sqft $576
Subdivision Arlington Park
MLS Listing ID 7010532
Sold Date 02/21/25
Style Bungalow
Bedrooms 3
Full Baths 2
HOA Y/N No
Abv Grd Liv Area 1,605
Originating Board recolorado
Year Built 1911
Annual Tax Amount $3,344
Tax Year 2023
Lot Size 4,791 Sqft
Acres 0.11
Property Sub-Type Single Family Residence
Property Description
NEW PRICE: Never lived in renovation with high quality finishes! The work has been done, move in and enjoy! Designed for a contemporary lifestyle. Beautiful new primary suite - 2 walk-in closets, all new luxury bath with soaking tub and walk-in shower upstairs. Ceilings tall enough for the tallest Buyer. Open plan great room includes new kitchen cabinets, quartz counters, breakfast bar, and stainless appliances; living and dining rooms with fireplace and bay window. Two main floor bedrooms, one full sized adjacent to new full bath, the second is twin-bed sized and ideal for a home office. Past the kitchen is a flex room with the coolest floor in Denver. It can be an art studio, writer's nook, office, or main floor laundry. Basement is unfinished with laundry connections, mechanicals, and lots of space for storage. Huge back yard with cherry tree, grape vine covered pergola over the patio for al fresco dining, fenced in yard for dogs, kids, or barbecues. Architect designed renovation on both first and second floors, with permits pulled and final inspections completed by the City and County of Denver. Adjacent to the Cherry Creek bike and walking path. Two blocks to Angelo's Pizza, Odyssey Italian, Pablo's Coffee Shop, Brother's Southern BBQ, Don's Mixed Drinks, Mila's Mexican Cantina, Fontana Sushi, Mr. Lucky's Sandwiches, The Wine Seller, Hanneck Cleaners, Alamo Placita Park, OR a short bike ride to Trader Joe's, Washington Park, or Cheesman Park. Claim your perfect piece of Denver today!!!
Location
State CO
County Denver
Zoning U-TU-B
Rooms
Basement Partial
Main Level Bedrooms 2
Interior
Interior Features Eat-in Kitchen, Entrance Foyer, Five Piece Bath, High Ceilings, Primary Suite, Smoke Free, Vaulted Ceiling(s), Walk-In Closet(s)
Heating Forced Air, Natural Gas
Cooling Central Air
Flooring Tile, Wood
Fireplaces Number 1
Fireplaces Type Living Room
Fireplace Y
Appliance Dishwasher, Disposal, Range, Range Hood, Refrigerator, Self Cleaning Oven
Exterior
Exterior Feature Garden, Private Yard
Parking Features Oversized
Garage Spaces 1.0
Fence Full
Roof Type Composition
Total Parking Spaces 1
Garage No
Building
Lot Description Historical District, Landscaped, Level, Near Public Transit, Sprinklers In Front, Sprinklers In Rear
Sewer Public Sewer
Water Public
Level or Stories Two
Structure Type Brick
Schools
Elementary Schools Dora Moore
Middle Schools Morey
High Schools East
School District Denver 1
Others
Senior Community No
Ownership Individual
Acceptable Financing Cash, Conventional, FHA
Listing Terms Cash, Conventional, FHA
Special Listing Condition None
Read Less

© 2025 METROLIST, INC., DBA RECOLORADO® – All Rights Reserved
6455 S. Yosemite St., Suite 500 Greenwood Village, CO 80111 USA
Bought with Corken + Company Real Estate Group, LLC



