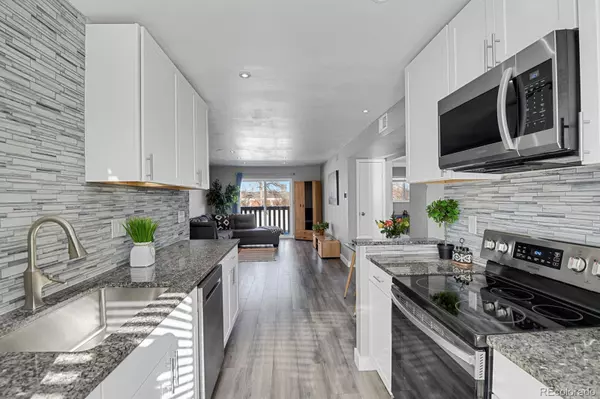For more information regarding the value of a property, please contact us for a free consultation.
3550 S Harlan #144 Denver, CO 80235
Want to know what your home might be worth? Contact us for a FREE valuation!

Our team is ready to help you sell your home for the highest possible price ASAP
Key Details
Sold Price $270,000
Property Type Condo
Sub Type Condominium
Listing Status Sold
Purchase Type For Sale
Square Footage 983 sqft
Price per Sqft $274
Subdivision Bear Valley
MLS Listing ID 3694141
Sold Date 02/18/25
Style Contemporary
Bedrooms 2
Full Baths 1
Half Baths 1
Condo Fees $469
HOA Fees $469/mo
HOA Y/N Yes
Abv Grd Liv Area 983
Originating Board recolorado
Year Built 1974
Annual Tax Amount $1,334
Tax Year 2023
Property Sub-Type Condominium
Property Description
Outstanding condo with beautiful updates and open floor plan in lovely Pebble Creek community. Super convenient location, lots of great amenities including clubhouse, outdoor pool, pond with fountain, tennis court and landscaped grounds. One covered parking spot (#220 just outside the unit) and plenty of additional parking throughout Pebble Creek complex. Lots of natural light, upper level with no unit above. Don't miss out on this awesome home for less than $300K!
Location
State CO
County Denver
Zoning R-2
Rooms
Main Level Bedrooms 2
Interior
Interior Features Breakfast Nook, Granite Counters, Jack & Jill Bathroom, Open Floorplan, Smart Thermostat, Smoke Free, Solid Surface Counters, Walk-In Closet(s)
Heating Forced Air
Cooling Central Air
Flooring Vinyl
Fireplace N
Appliance Dishwasher, Dryer, Microwave, Range, Refrigerator, Washer
Laundry In Unit
Exterior
Exterior Feature Balcony
Pool Outdoor Pool
Roof Type Architecural Shingle
Total Parking Spaces 1
Garage No
Building
Foundation Concrete Perimeter
Sewer Public Sewer
Water Public
Level or Stories One
Structure Type Brick,Wood Siding
Schools
Elementary Schools Sabin
Middle Schools Dsst: College View
High Schools John F. Kennedy
School District Denver 1
Others
Senior Community No
Ownership Individual
Acceptable Financing Cash, Conventional, FHA, VA Loan
Listing Terms Cash, Conventional, FHA, VA Loan
Special Listing Condition None
Pets Allowed Cats OK, Dogs OK
Read Less

© 2025 METROLIST, INC., DBA RECOLORADO® – All Rights Reserved
6455 S. Yosemite St., Suite 500 Greenwood Village, CO 80111 USA
Bought with ESCALANTE REAL ESTATE



