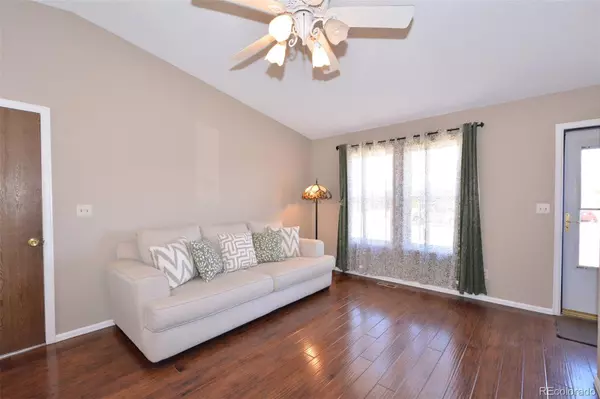For more information regarding the value of a property, please contact us for a free consultation.
4775 Marabou WAY Colorado Springs, CO 80911
Want to know what your home might be worth? Contact us for a FREE valuation!

Our team is ready to help you sell your home for the highest possible price ASAP
Key Details
Sold Price $348,000
Property Type Single Family Home
Sub Type Single Family Residence
Listing Status Sold
Purchase Type For Sale
Square Footage 1,266 sqft
Price per Sqft $274
Subdivision Pheasant Run Ranch
MLS Listing ID 6165448
Sold Date 02/13/25
Bedrooms 3
Full Baths 1
Three Quarter Bath 1
HOA Y/N No
Abv Grd Liv Area 1,266
Originating Board recolorado
Year Built 1986
Annual Tax Amount $1,425
Tax Year 2023
Lot Size 6,098 Sqft
Acres 0.14
Property Sub-Type Single Family Residence
Property Description
This cozy tri-level home features 3 bedrooms, 2 bathrooms, and a 1-car attached oversized garage, nestled in a welcoming neighborhood. The main level offers laminate wood floors, a cozy kitchen, and a living room with a large picture window that fills the space with natural light. An entry coat closet adds convenience. The lower level includes a spacious family room, a laundry closet, a 3/4 bathroom, and a bedroom—ideal for guests or additional living space. Upstairs, the master bedroom boasts an attached full bathroom, while the second bedroom features a walk-in closet for extra storage. Fresh Paint throughout. Outside, the large, fenced backyard includes a storage shed, providing plenty of room for outdoor activities and storage. This home offers a functional layout and a warm, inviting feel in a great neighborhood.
Location
State CO
County El Paso
Zoning RS-6000 CA
Rooms
Basement Crawl Space
Interior
Interior Features Ceiling Fan(s), Eat-in Kitchen, Walk-In Closet(s)
Heating Forced Air
Cooling None
Flooring Carpet, Laminate
Fireplace Y
Appliance Dishwasher, Disposal, Microwave, Oven, Range, Refrigerator
Exterior
Parking Features Concrete, Oversized
Garage Spaces 1.0
Fence Partial
View Mountain(s)
Roof Type Composition
Total Parking Spaces 1
Garage Yes
Building
Lot Description Level
Sewer Public Sewer
Water Public
Level or Stories Tri-Level
Structure Type Frame
Schools
Elementary Schools French
Middle Schools Sproul
High Schools Widefield
School District Widefield 3
Others
Senior Community No
Ownership Individual
Acceptable Financing Cash, Conventional, FHA, VA Loan
Listing Terms Cash, Conventional, FHA, VA Loan
Special Listing Condition None
Read Less

© 2025 METROLIST, INC., DBA RECOLORADO® – All Rights Reserved
6455 S. Yosemite St., Suite 500 Greenwood Village, CO 80111 USA
Bought with RE/MAX Advantage Realty Inc.



