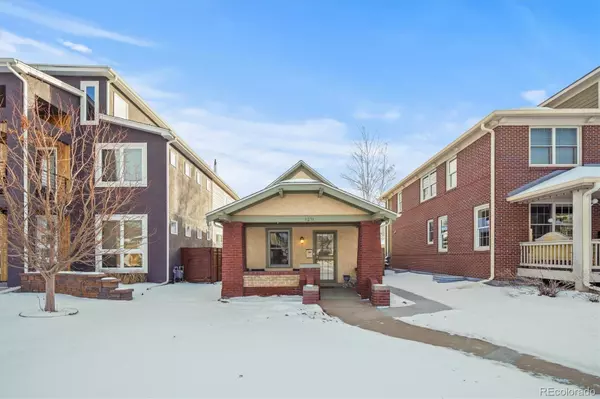For more information regarding the value of a property, please contact us for a free consultation.
4234 N Raleigh ST Denver, CO 80212
Want to know what your home might be worth? Contact us for a FREE valuation!

Our team is ready to help you sell your home for the highest possible price ASAP
Key Details
Sold Price $541,000
Property Type Single Family Home
Sub Type Single Family Residence
Listing Status Sold
Purchase Type For Sale
Square Footage 762 sqft
Price per Sqft $709
Subdivision Berkeley
MLS Listing ID 9507326
Sold Date 02/13/25
Style Bungalow
Bedrooms 1
Full Baths 1
HOA Y/N No
Abv Grd Liv Area 762
Originating Board recolorado
Year Built 1900
Annual Tax Amount $3,216
Tax Year 2023
Lot Size 3,920 Sqft
Acres 0.09
Property Sub-Type Single Family Residence
Property Description
Stylish Bungalow Just Two Blocks from Tennyson Street!
This beautifully updated 1-bedroom, 1-bathroom bungalow is just steps from the vibrant Tennyson Street Corridor's shops, restaurants, and entertainment.
Inside, enjoy a light-filled living and dining area and a fully remodeled kitchen with new cabinets, quartz countertops, stylish flooring, and stainless steel appliances. The primary bedroom features an updated en-suite bath and backyard access.
Upgrades include a new sump pump, furnace, water heater, electrical panel, roof with impact-resistant shingles, and sprinkler system for the manicured front and back lawns. Relax on the covered front porch or entertain in the private backyard with a covered patio and detached garage.
Move-in ready—schedule your tour today!
Location
State CO
County Denver
Zoning U-TU-C
Rooms
Basement Crawl Space, Exterior Entry, Interior Entry, Partial, Unfinished
Main Level Bedrooms 1
Interior
Interior Features Breakfast Nook, Built-in Features, Entrance Foyer, High Ceilings, Limestone Counters, Open Floorplan, Pantry, Primary Suite
Heating Forced Air
Cooling Central Air
Flooring Laminate, Tile
Fireplace N
Appliance Dishwasher, Disposal, Dryer, Microwave, Oven, Refrigerator, Washer
Laundry In Unit
Exterior
Exterior Feature Lighting
Parking Features Concrete
Garage Spaces 1.0
Fence Full
Utilities Available Cable Available, Electricity Connected, Internet Access (Wired), Phone Available
View City, Mountain(s)
Roof Type Unknown
Total Parking Spaces 1
Garage No
Building
Lot Description Level, Master Planned, Near Public Transit, Sprinklers In Front, Sprinklers In Rear
Sewer Public Sewer
Water Public
Level or Stories One
Structure Type Frame,Stone,Wood Siding
Schools
Elementary Schools Centennial
Middle Schools Strive Sunnyside
High Schools North
School District Denver 1
Others
Senior Community No
Ownership Individual
Acceptable Financing 1031 Exchange, Cash, Conventional, FHA, VA Loan
Listing Terms 1031 Exchange, Cash, Conventional, FHA, VA Loan
Special Listing Condition None
Read Less

© 2025 METROLIST, INC., DBA RECOLORADO® – All Rights Reserved
6455 S. Yosemite St., Suite 500 Greenwood Village, CO 80111 USA
Bought with LIV Sotheby's International Realty



