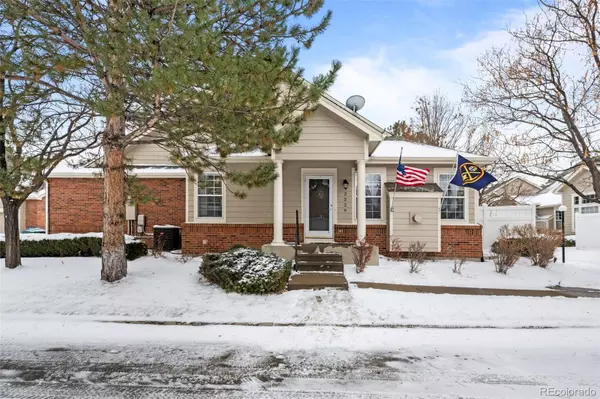For more information regarding the value of a property, please contact us for a free consultation.
2229 S Toledo CT Aurora, CO 80014
Want to know what your home might be worth? Contact us for a FREE valuation!

Our team is ready to help you sell your home for the highest possible price ASAP
Key Details
Sold Price $480,000
Property Type Townhouse
Sub Type Townhouse
Listing Status Sold
Purchase Type For Sale
Square Footage 1,883 sqft
Price per Sqft $254
Subdivision Willowridge
MLS Listing ID 4400047
Sold Date 02/12/25
Bedrooms 3
Full Baths 2
Three Quarter Bath 1
Condo Fees $370
HOA Fees $370/mo
HOA Y/N Yes
Abv Grd Liv Area 1,188
Originating Board recolorado
Year Built 1996
Annual Tax Amount $1,840
Tax Year 2023
Lot Size 1,306 Sqft
Acres 0.03
Property Sub-Type Townhouse
Property Description
This is the townhome you've been waiting for!
Immaculate ranch with vaulted ceilings, skylights, custom lighting, 2 car garage and the best, private entrance mother- in-law basement EVER! More about that later...
The fenced patio has ample space for bbq and seating, featuring a retractable awning to enjoy outdoor living all year round. Perfect for pets as well!
A custom hose system was installed in kitchen to clean patio, garage, etc.
The primary bedroom is spectacular! Vaulted with bright windows, enormous bath and spacious Walk in closets.
The spacious kitchen boasts new stainless steel appliances, lighting and
flooring.
Omgosh, the basement apartment...
Spectacular, modern and private, this gives you So Many opportunities!
The pictures are good but you must see this home yourself before it's gone!
2 minutes to the highway for easy access everywhere. Guest parking out the front door.
Location
State CO
County Arapahoe
Zoning Res
Rooms
Basement Finished
Main Level Bedrooms 2
Interior
Interior Features Eat-in Kitchen, Entrance Foyer, Open Floorplan, Walk-In Closet(s)
Heating Forced Air
Cooling Central Air
Flooring Carpet, Linoleum, Wood
Fireplaces Number 1
Fireplaces Type Family Room, Gas
Fireplace Y
Appliance Dishwasher, Disposal, Dryer, Microwave, Oven, Refrigerator, Washer
Laundry In Unit
Exterior
Garage Spaces 2.0
Roof Type Composition
Total Parking Spaces 2
Garage Yes
Building
Sewer Public Sewer
Water Public
Level or Stories One
Structure Type Brick,Frame,Wood Siding
Schools
Elementary Schools Ponderosa
Middle Schools Prairie
High Schools Overland
School District Cherry Creek 5
Others
Senior Community No
Ownership Individual
Acceptable Financing Cash, Conventional, FHA, VA Loan
Listing Terms Cash, Conventional, FHA, VA Loan
Special Listing Condition None
Read Less

© 2025 METROLIST, INC., DBA RECOLORADO® – All Rights Reserved
6455 S. Yosemite St., Suite 500 Greenwood Village, CO 80111 USA
Bought with Compass - Denver



