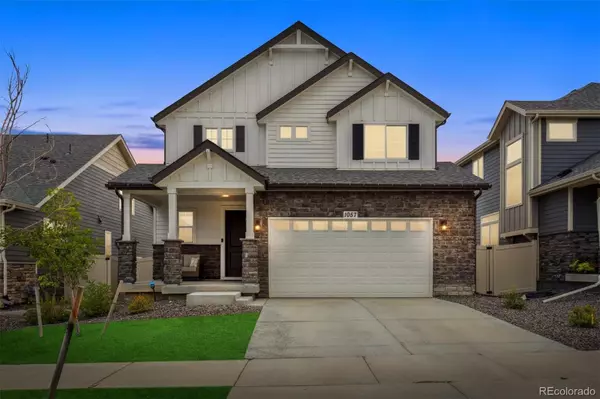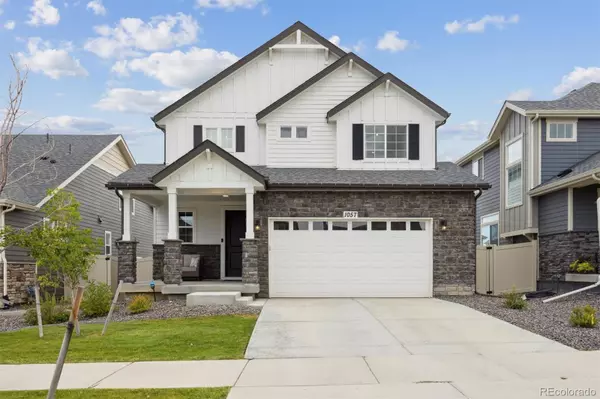For more information regarding the value of a property, please contact us for a free consultation.
1057 Magnolia ST Erie, CO 80516
Want to know what your home might be worth? Contact us for a FREE valuation!

Our team is ready to help you sell your home for the highest possible price ASAP
Key Details
Sold Price $660,000
Property Type Single Family Home
Sub Type Single Family Residence
Listing Status Sold
Purchase Type For Sale
Square Footage 2,058 sqft
Price per Sqft $320
Subdivision Erie
MLS Listing ID 1684562
Sold Date 02/10/25
Bedrooms 3
Full Baths 2
Half Baths 1
HOA Y/N No
Abv Grd Liv Area 2,058
Originating Board recolorado
Year Built 2021
Annual Tax Amount $7,401
Tax Year 2023
Lot Size 5,227 Sqft
Acres 0.12
Property Sub-Type Single Family Residence
Property Description
Don't miss this stunning two-story farmhouse-style home, just 3 years old*3 spacious bedrooms, 3 bathrooms and a versatile loft space ideal for relaxation or a home office* The gourmet kitchen, a true chef's delight, featuring stainless steel appliances, double oven, gas range, luxurious granite countertops and extended cabinetry for ample storage with a large pantry. The open-concept of this lovely home seamlessly flows into the living room, making it perfect for entertaining*Exterior boasts a beautiful gray brick façade, sitting area on the front porch and a large landscaped backyard enclosed with vinyl fencing* The fully unfinished basement provides endless possibilities for customization. This home is located in a vibrant community, you'll enjoy access to scenic trails, mountain views, community parks, and a swimming pool*Don't miss the opportunity to own this exceptional home, it won't last!
PRICE REDUCED $15,000!!!!!!!
Location
State CO
County Weld
Zoning Res
Rooms
Basement Bath/Stubbed, Full, Unfinished
Interior
Interior Features Breakfast Nook, Built-in Features, Ceiling Fan(s), Eat-in Kitchen, Granite Counters, High Ceilings, High Speed Internet, Kitchen Island, Open Floorplan, Pantry, Primary Suite, Radon Mitigation System, Smoke Free, Utility Sink, Walk-In Closet(s)
Heating Forced Air, Natural Gas
Cooling Central Air
Flooring Laminate
Fireplace N
Appliance Convection Oven, Dishwasher, Disposal, Double Oven, Gas Water Heater, Oven, Range, Range Hood, Refrigerator, Self Cleaning Oven
Exterior
Exterior Feature Private Yard, Rain Gutters, Smart Irrigation
Garage Spaces 2.0
Fence Full
Utilities Available Cable Available, Electricity Connected, Natural Gas Connected, Phone Available
Roof Type Composition
Total Parking Spaces 2
Garage Yes
Building
Lot Description Landscaped, Level, Near Public Transit, Sprinklers In Front, Sprinklers In Rear
Foundation Concrete Perimeter
Sewer Public Sewer
Water Public
Level or Stories Two
Structure Type Frame,Stone,Wood Siding
Schools
Elementary Schools Highlands
Middle Schools Soaring Heights
High Schools Erie
School District St. Vrain Valley Re-1J
Others
Senior Community No
Ownership Individual
Acceptable Financing Cash, Farm Service Agency, FHA, VA Loan
Listing Terms Cash, Farm Service Agency, FHA, VA Loan
Special Listing Condition None
Read Less

© 2025 METROLIST, INC., DBA RECOLORADO® – All Rights Reserved
6455 S. Yosemite St., Suite 500 Greenwood Village, CO 80111 USA
Bought with Rhae Group Realty



