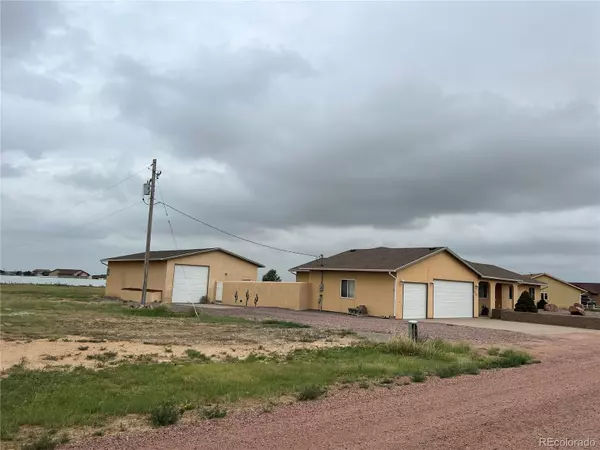For more information regarding the value of a property, please contact us for a free consultation.
1224 E Onizuka LN Pueblo, CO 81007
Want to know what your home might be worth? Contact us for a FREE valuation!

Our team is ready to help you sell your home for the highest possible price ASAP
Key Details
Sold Price $390,000
Property Type Single Family Home
Sub Type Single Family Residence
Listing Status Sold
Purchase Type For Sale
Square Footage 1,643 sqft
Price per Sqft $237
Subdivision Pueblo West
MLS Listing ID 3542628
Sold Date 01/21/25
Bedrooms 3
Full Baths 2
HOA Y/N No
Abv Grd Liv Area 1,643
Originating Board recolorado
Year Built 2001
Annual Tax Amount $2,563
Tax Year 2023
Lot Size 1.010 Acres
Acres 1.01
Property Description
Charming 3-Bedroom Home with Spacious Shop in North Pueblo West Welcome to 1224 Onizuka, where comfort meets functionality in this beautiful 3-bedroom, 2-bathroom home located in desirable North Pueblo West. Step inside to discover an open floor plan with vaulted ceilings that create a bright and airy atmosphere. The spacious kitchen is perfect for both everyday living and entertaining. This property boasts an oversized 3-car attached garage, ideal for your vehicles and additional storage. For those who need extra workspace or storage, a detached 1,100 sq. ft. shop building awaits. This versatile shop is insulated and equipped with 220V power, 11+ foot ceilings, a 10-foot door, built-in workbenches, a window air conditioner, and a propane heater, ensuring year-round comfort and usability. The Primary Suite is a retreat, featuring a generous walk-in closet and a luxurious bathroom complete with a separate shower, a garden tub, and a large vanity. The courtyard-style backyard offers privacy and a peaceful outdoor space, perfect for relaxation or entertaining. Conveniently, the laundry is located on the main level, just off the 3-car attached garage, making day-to-day living even more convenient. This home is a perfect blend of comfort, convenience, and utility, ready for you to make it your own.
Location
State CO
County Pueblo
Zoning A-3
Rooms
Basement Bath/Stubbed, Sump Pump, Unfinished
Main Level Bedrooms 3
Interior
Heating Forced Air
Cooling Central Air
Fireplaces Number 1
Fireplace Y
Exterior
Parking Features 220 Volts, Concrete, Driveway-Gravel, Dry Walled, Exterior Access Door, Heated Garage, Insulated Garage, Oversized, RV Garage, Storage
Garage Spaces 3.0
Fence Partial
Utilities Available Electricity Connected
View Mountain(s)
Roof Type Composition
Total Parking Spaces 7
Garage Yes
Building
Sewer Septic Tank
Water Public
Level or Stories One
Structure Type Frame
Schools
Elementary Schools Prairie Winds
Middle Schools Liberty Point International
High Schools Pueblo West
School District Pueblo County 70
Others
Senior Community No
Ownership Individual
Acceptable Financing Cash, Conventional, FHA, VA Loan
Listing Terms Cash, Conventional, FHA, VA Loan
Special Listing Condition None
Read Less

© 2025 METROLIST, INC., DBA RECOLORADO® – All Rights Reserved
6455 S. Yosemite St., Suite 500 Greenwood Village, CO 80111 USA
Bought with NON MLS PARTICIPANT



