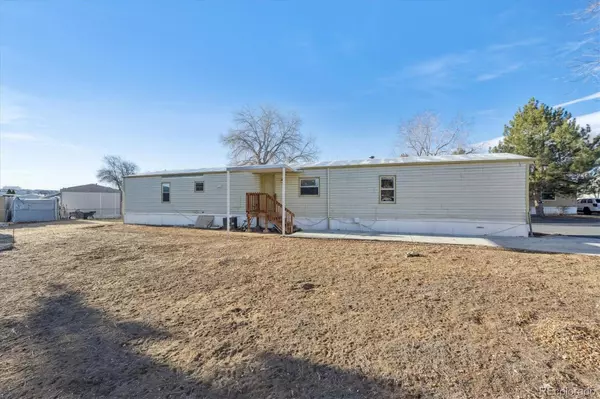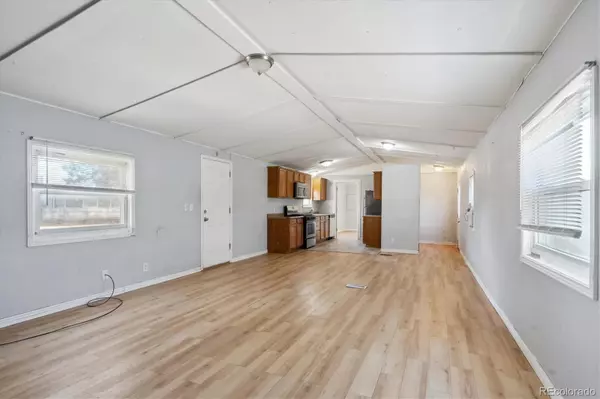For more information regarding the value of a property, please contact us for a free consultation.
860 W 132nd AVE Denver, CO 80234
Want to know what your home might be worth? Contact us for a FREE valuation!

Our team is ready to help you sell your home for the highest possible price ASAP
Key Details
Sold Price $39,000
Property Type Manufactured Home
Sub Type Manufactured Home
Listing Status Sold
Purchase Type For Sale
Square Footage 1,216 sqft
Price per Sqft $32
MLS Listing ID 9442300
Sold Date 01/17/25
Bedrooms 3
Full Baths 2
Condo Fees $1,109
HOA Fees $1,109/mo
HOA Y/N Yes
Abv Grd Liv Area 1,216
Originating Board recolorado
Year Built 1984
Property Description
Welcome to this charming 1,216 sq ft single-wide home in Casa Estates, a welcoming pet-friendly community. This 3-bedroom, 2-bathroom property presents an excellent opportunity for buyers looking to add personal touches and build equity through updates. Home has been PRICED for the buyer to make those updates! The spacious open floor plan features vaulted and beamed ceilings, creating an airy atmosphere in the family room that flows seamlessly into a well-equipped kitchen with ample cabinetry and included appliances. The primary suite offers privacy with its location separate from other bedrooms, complete with a walk-in closet and private bathroom. Two additional bright bedrooms share a full bathroom with shower-tub combination. Practical amenities include a dedicated laundry area with washer/dryer hookups and four parking spaces in the driveway. Priced competitively, this home offers excellent value for first-time buyers or investors seeking potential. CALL TO SCHEDULE A SHOWING TODAY!
Location
State CO
County Adams
Rooms
Main Level Bedrooms 3
Interior
Interior Features Open Floorplan, Primary Suite, Vaulted Ceiling(s)
Heating Forced Air
Cooling Central Air
Flooring Laminate
Fireplace N
Appliance Dishwasher, Disposal, Oven, Refrigerator
Exterior
Parking Features Asphalt
Utilities Available Electricity Connected, Internet Access (Wired), Natural Gas Connected, Phone Available
Roof Type Composition
Total Parking Spaces 4
Garage No
Building
Lot Description Cul-De-Sac
Sewer Public Sewer
Water Public
Structure Type Vinyl Siding
Schools
Elementary Schools Arapahoe Ridge
Middle Schools Silver Hills
High Schools Legacy
School District Adams 12 5 Star Schl
Others
Senior Community No
Ownership Individual
Acceptable Financing Cash, Conventional
Listing Terms Cash, Conventional
Special Listing Condition None
Pets Allowed Breed Restrictions, Cats OK, Dogs OK, Number Limit, Size Limit, Yes
Read Less

© 2025 METROLIST, INC., DBA RECOLORADO® – All Rights Reserved
6455 S. Yosemite St., Suite 500 Greenwood Village, CO 80111 USA
Bought with Metro 21 Real Estate Group



