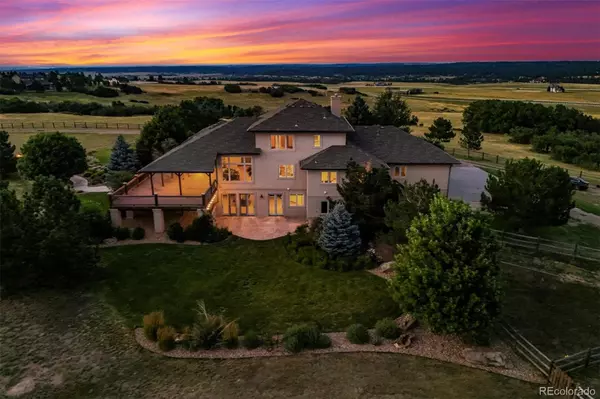For more information regarding the value of a property, please contact us for a free consultation.
8780 Steeplechase DR Franktown, CO 80116
Want to know what your home might be worth? Contact us for a FREE valuation!

Our team is ready to help you sell your home for the highest possible price ASAP
Key Details
Sold Price $2,200,000
Property Type Single Family Home
Sub Type Single Family Residence
Listing Status Sold
Purchase Type For Sale
Square Footage 5,510 sqft
Price per Sqft $399
Subdivision Meadows At Castlewood
MLS Listing ID 8427296
Sold Date 11/27/24
Style Mountain Contemporary
Bedrooms 5
Full Baths 4
Half Baths 1
Condo Fees $1,500
HOA Fees $125
HOA Y/N Yes
Abv Grd Liv Area 3,397
Originating Board recolorado
Year Built 2003
Annual Tax Amount $10,071
Tax Year 2023
Lot Size 40.700 Acres
Acres 40.7
Property Description
Endless Rocky Mountain views await you at this luxury 40 acre property built for the equestrian in the Meadows at Castlewood. With 5 bedrooms plus an office, and just over 5,500 finished square feet, there is plenty of room for family and guests.
Looking southwest from the expansive Trex deck you’ll see the pines of Castlewood Canyon State Park, which borders the property, and Pikes Peak off in the distance. Mt Blue Sky and Longs Peak are also visible in this unique view of the entire front range.
The chef’s kitchen is complete with soapstone counter tops, stainless steel appliances, and bar stool seating behind the gas cook top. The new double ovens are ideal for family gatherings and holiday meals. A formal dining area with views of the courtyard waterfall is the perfect place for your meal. Newer solid wood floors extend from the living room through the main floor master suite. Vaulted ceilings and the gas fireplace complement the world class views from the living room and wrap around deck. The calming main floor primary suite includes a large walk-in closet and a spa like 5-piece en suite bathroom. The walkout finished basement includes 2 additional bedrooms, Jack and Jill full bathroom, a large office, main room entertainment area, and a stamped concrete patio that is hot tub ready.
Perhaps the main attraction on the property, the 7 stall drive through horse barn with heated and insulated tack room backs to the outdoor riding arena on the south, with a mixture of crusher fines and rubber under foot. This best-in-class barn includes 2 heated foaling stalls, stall mats over a limestone base, paddocks, heated Nelson Horse Waterers, stall gates to prevent cribbing, horse washing stall, and hay storage area. The side garage on the barn is perfect for tractors, trucks, ATVs, campers and more.
Just 20 minutes outside of Castle Rock with all amenities and 15 minutes from The Colorado Horse Park. This is the Colorado property you’ve been waiting for.
Location
State CO
County Douglas
Zoning A1
Rooms
Basement Finished, Full, Walk-Out Access
Main Level Bedrooms 1
Interior
Interior Features Ceiling Fan(s), Central Vacuum, Jack & Jill Bathroom, Kitchen Island, Open Floorplan, Primary Suite, Stone Counters, Vaulted Ceiling(s), Walk-In Closet(s)
Heating Forced Air
Cooling Attic Fan
Flooring Carpet, Tile, Wood
Fireplaces Number 2
Fireplaces Type Gas
Fireplace Y
Appliance Cooktop, Dishwasher, Disposal, Double Oven, Dryer, Gas Water Heater, Microwave, Refrigerator, Sump Pump, Washer
Exterior
Exterior Feature Dog Run, Lighting, Private Yard, Rain Gutters, Water Feature
Parking Features Concrete, Insulated Garage, Oversized
Garage Spaces 6.0
Fence Fenced Pasture
Utilities Available Electricity Connected, Propane
View Meadow, Mountain(s)
Roof Type Composition
Total Parking Spaces 6
Garage Yes
Building
Lot Description Borders Public Land, Landscaped, Secluded, Suitable For Grazing
Sewer Septic Tank
Water Well
Level or Stories Two
Structure Type Frame,Stucco
Schools
Elementary Schools Franktown
Middle Schools Sagewood
High Schools Ponderosa
School District Douglas Re-1
Others
Senior Community No
Ownership Corporation/Trust
Acceptable Financing Cash, Conventional
Listing Terms Cash, Conventional
Special Listing Condition None
Pets Allowed Cats OK, Dogs OK
Read Less

© 2024 METROLIST, INC., DBA RECOLORADO® – All Rights Reserved
6455 S. Yosemite St., Suite 500 Greenwood Village, CO 80111 USA
Bought with Kentwood Real Estate City Properties
GET MORE INFORMATION




