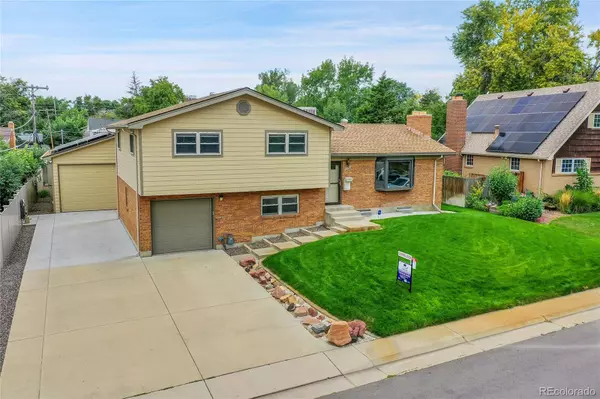For more information regarding the value of a property, please contact us for a free consultation.
10859 Patterson CT Northglenn, CO 80234
Want to know what your home might be worth? Contact us for a FREE valuation!

Our team is ready to help you sell your home for the highest possible price ASAP
Key Details
Sold Price $600,000
Property Type Single Family Home
Sub Type Single Family Residence
Listing Status Sold
Purchase Type For Sale
Square Footage 1,868 sqft
Price per Sqft $321
Subdivision Northglenn
MLS Listing ID 3213240
Sold Date 11/15/24
Style Traditional
Bedrooms 5
Full Baths 1
Half Baths 1
Three Quarter Bath 1
HOA Y/N No
Abv Grd Liv Area 1,868
Originating Board recolorado
Year Built 1965
Annual Tax Amount $2,762
Tax Year 2023
Lot Size 9,147 Sqft
Acres 0.21
Property Description
Seller credit toward closing cost up to 5k for all offers above list price! Dream workshop/garage and 5 bedroom solar energy home with easy access to shopping and commuting. Great location and NO HOA. Come and see for yourself. This five bedroom and two and a half bath room home has the greenest grass. Your new home comes with well rights for watering the lawn and trees, and that will save you money. Yes is has a garage and it also has an additional 714 square foot heated and insulated garage/shop building with 9x16 door, air compressor and bonus storage in the loft. Three of the the bedrooms are upstairs and two non-conforming bedrooms are in the basement. You will love the 22x14 foot Sun room that was added only two years ago which adds more than 300 square feet to the home. Bathrooms have already had updating and primary bedroom has two large closets as well as its own en'suite bathroom. Furnace is new 3 years ago. Water heater is new 5 years ago, and the solar panels and SOLAR ENERGY SYSTEM ALREADY PAID FOR. New front door and new storm door too. Extra freezer in the utility room included as are all the other household appliances. This home has been well cared for, and is ready for you to make it your own.
on.
Location
State CO
County Adams
Rooms
Basement Finished
Interior
Interior Features Ceiling Fan(s), Entrance Foyer, Laminate Counters, Primary Suite, Smoke Free
Heating Forced Air
Cooling Evaporative Cooling
Flooring Carpet, Laminate, Tile, Vinyl, Wood
Fireplace N
Appliance Disposal, Double Oven, Dryer, Freezer, Gas Water Heater, Microwave, Range, Refrigerator, Washer
Laundry In Unit
Exterior
Exterior Feature Fire Pit, Lighting, Private Yard, Rain Gutters
Garage Spaces 4.0
Fence Full
Utilities Available Cable Available, Electricity Available, Electricity Connected, Natural Gas Available, Natural Gas Connected, Phone Available
Roof Type Composition
Total Parking Spaces 5
Garage No
Building
Foundation Concrete Perimeter, Slab
Sewer Public Sewer
Water Public, Well
Level or Stories Multi/Split
Structure Type Brick,Concrete,Frame,Wood Siding
Schools
Elementary Schools Westview
Middle Schools Silver Hills
High Schools Northglenn
School District Adams 12 5 Star Schl
Others
Senior Community No
Ownership Individual
Acceptable Financing Cash, Conventional, FHA, VA Loan
Listing Terms Cash, Conventional, FHA, VA Loan
Special Listing Condition None
Read Less

© 2024 METROLIST, INC., DBA RECOLORADO® – All Rights Reserved
6455 S. Yosemite St., Suite 500 Greenwood Village, CO 80111 USA
Bought with Resident Realty Colorado
GET MORE INFORMATION




