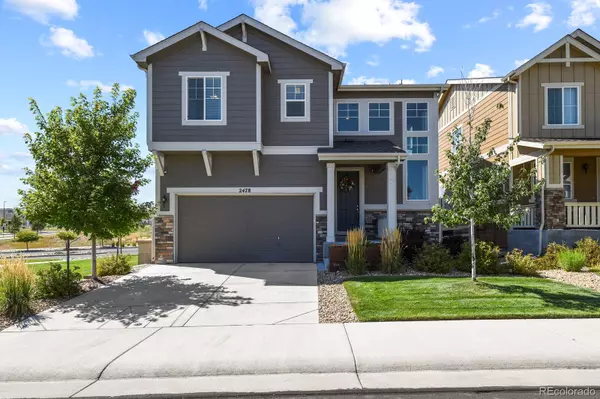For more information regarding the value of a property, please contact us for a free consultation.
2478 Garganey DR Castle Rock, CO 80104
Want to know what your home might be worth? Contact us for a FREE valuation!

Our team is ready to help you sell your home for the highest possible price ASAP
Key Details
Sold Price $650,000
Property Type Single Family Home
Sub Type Single Family Residence
Listing Status Sold
Purchase Type For Sale
Square Footage 2,268 sqft
Price per Sqft $286
Subdivision Crystal Valley Ranch
MLS Listing ID 9295214
Sold Date 11/18/24
Bedrooms 3
Full Baths 1
Half Baths 1
Three Quarter Bath 1
Condo Fees $85
HOA Fees $85/mo
HOA Y/N Yes
Abv Grd Liv Area 2,268
Originating Board recolorado
Year Built 2019
Annual Tax Amount $2,950
Tax Year 2023
Lot Size 3,920 Sqft
Acres 0.09
Property Sub-Type Single Family Residence
Property Description
This meticulously maintained home offers a perfect blend of elegance and functionality, with an open floor plan that welcomes you with an abundance of natural light streaming through the numerous windows. The living room, centered around a cozy fireplace, is ideal for relaxation and gatherings. The heart of the home is the large kitchen, featuring a huge island and extra space for dining in the sunroom, a luxurious $20K builder upgrade that bathes the area in sunlight. Upstairs, the primary bedroom suite provides a peaceful retreat. Two additional bedrooms and a spacious loft offer flexibility for your lifestyle—the loft could easily be converted into a fourth bedroom to accommodate your needs. The convenience continues with an upper-level laundry room. The home also features an unfinished basement, offering room to grow and customize according to your needs. Situated with open space behind, the scenic hilly views add a touch of tranquility and privacy to your outdoor experience. Located in Crystal Valley Ranch, a vibrant, family-friendly community, complete with parks, trails, and a community pool. With convenient access to I-25 and the charming town of Castle Rock, where you'll find a variety of shops, restaurants, and more, this home offers not just a place to live, but a lifestyle to embrace.
Location
State CO
County Douglas
Rooms
Basement Unfinished
Interior
Interior Features Ceiling Fan(s), Eat-in Kitchen, Granite Counters, Kitchen Island, Open Floorplan, Pantry, Primary Suite, Smoke Free, Walk-In Closet(s)
Heating Forced Air
Cooling Central Air
Flooring Carpet, Laminate, Tile
Fireplaces Number 1
Fireplaces Type Living Room
Fireplace Y
Appliance Dishwasher, Microwave, Oven, Range, Self Cleaning Oven
Exterior
Parking Features Dry Walled
Garage Spaces 2.0
Roof Type Composition
Total Parking Spaces 2
Garage Yes
Building
Sewer Public Sewer
Level or Stories Two
Structure Type Frame
Schools
Elementary Schools South Ridge
Middle Schools Mesa
High Schools Douglas County
School District Douglas Re-1
Others
Senior Community No
Ownership Individual
Acceptable Financing 1031 Exchange, Cash, Conventional, FHA, VA Loan
Listing Terms 1031 Exchange, Cash, Conventional, FHA, VA Loan
Special Listing Condition None
Read Less

© 2025 METROLIST, INC., DBA RECOLORADO® – All Rights Reserved
6455 S. Yosemite St., Suite 500 Greenwood Village, CO 80111 USA
Bought with Compass - Denver



