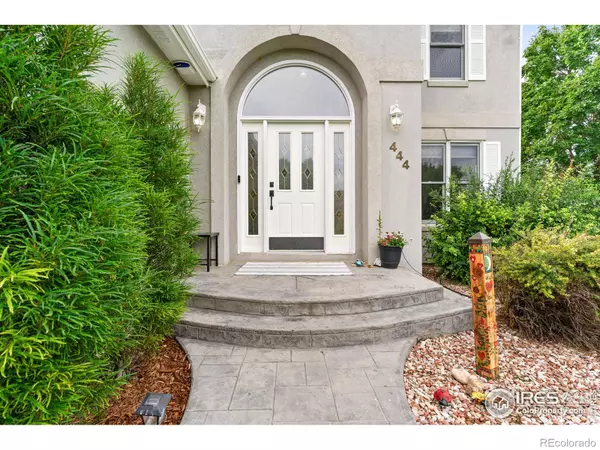For more information regarding the value of a property, please contact us for a free consultation.
444 Valley View RD Loveland, CO 80537
Want to know what your home might be worth? Contact us for a FREE valuation!

Our team is ready to help you sell your home for the highest possible price ASAP
Key Details
Sold Price $875,000
Property Type Single Family Home
Sub Type Single Family Residence
Listing Status Sold
Purchase Type For Sale
Square Footage 3,568 sqft
Price per Sqft $245
Subdivision Valley View Estates
MLS Listing ID IR1014483
Sold Date 11/15/24
Style Contemporary
Bedrooms 4
Full Baths 3
Half Baths 1
Condo Fees $1,800
HOA Fees $150/ann
HOA Y/N Yes
Abv Grd Liv Area 2,405
Originating Board recolorado
Year Built 1996
Annual Tax Amount $4,049
Tax Year 2024
Lot Size 0.910 Acres
Acres 0.91
Property Description
Welcome to your dream home, stunning property situated on a 0.91-acre lot, featuring brand-new shop (21x40 with a 12x12 door).This Turn Key 4-bedroom, 4-bath home offers 3,568 finished square feet, including a spacious finished basement.The professionally landscaped yard boasts mature trees providing ample shade, a putting green and a fire pit, creating a serene outdoor oasis perfect for relaxation and entertainment. As you enter the home, you'll be greeted by a dramatic vaulted entry with new flooring and paint throughout. The formal dining and living rooms are adjacent to the newly designed kitchen and breakfast nook, which overlook the lush private backyard. The kitchen is equipped with all new countertops, backsplash, cabinets making it a chef's delight. The bright and spacious family room features a cozy gas fireplace, ideal for family gatherings. On the main level, you will also find a powder bath and an entry linen closet for added convenience. Upstairs, the bright primary suite faces south, offering a tranquil view of the backyard. A spacious sitting room connects the primary bedroom to the remodeled 5-piece bath, complete with a shower and double vanities. The suite also includes a large walk-in closet. Two additional bedrooms, one with a walk-in closet, a full bath, and a laundry room with an included washer and dryer complete the upper level. The basement provides endless options with its large open room perfect for entertaining. The property includes a side-load 3-car garage that is heated with insulated doors. Located outside city limits, you'll benefit from no city tax, buried utilities and a new roof installed in 2019. The HOA covers street lights, trash and recycling, snow removal on streets and road maintenance. RV parking is allowed if screened from street and neighbors' view, and the entire lot is fenced, making it ideal for bringing your chickens.
Location
State CO
County Larimer
Zoning Res
Interior
Interior Features Eat-in Kitchen, Five Piece Bath, Kitchen Island, Pantry, Walk-In Closet(s), Wet Bar
Heating Forced Air
Cooling Central Air
Fireplaces Type Basement, Family Room, Living Room
Equipment Satellite Dish
Fireplace N
Appliance Dishwasher, Dryer, Oven, Refrigerator, Washer
Laundry In Unit
Exterior
Exterior Feature Balcony
Garage Oversized, Oversized Door, RV Access/Parking
Garage Spaces 5.0
Utilities Available Cable Available, Electricity Available, Natural Gas Available
View Mountain(s)
Roof Type Composition
Total Parking Spaces 5
Garage Yes
Building
Lot Description Sprinklers In Front
Water Public
Level or Stories Two
Structure Type Stucco
Schools
Elementary Schools Winona
Middle Schools Other
High Schools Mountain View
School District Thompson R2-J
Others
Ownership Individual
Acceptable Financing Cash, Conventional, FHA, VA Loan
Listing Terms Cash, Conventional, FHA, VA Loan
Read Less

© 2024 METROLIST, INC., DBA RECOLORADO® – All Rights Reserved
6455 S. Yosemite St., Suite 500 Greenwood Village, CO 80111 USA
Bought with The Property Management Co.
GET MORE INFORMATION




