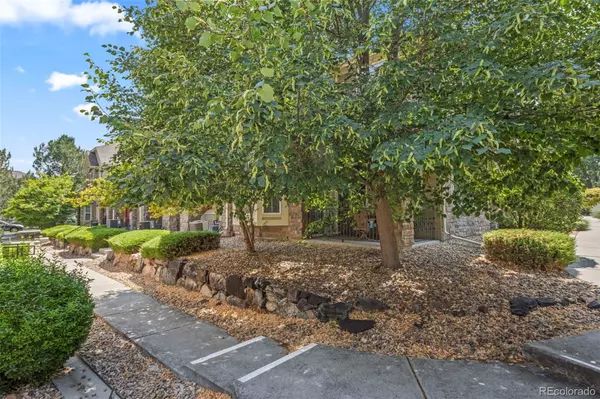For more information regarding the value of a property, please contact us for a free consultation.
11211 Osage CIR #F Northglenn, CO 80234
Want to know what your home might be worth? Contact us for a FREE valuation!

Our team is ready to help you sell your home for the highest possible price ASAP
Key Details
Sold Price $490,000
Property Type Townhouse
Sub Type Townhouse
Listing Status Sold
Purchase Type For Sale
Square Footage 1,844 sqft
Price per Sqft $265
Subdivision Highlands At Westbury
MLS Listing ID 3901326
Sold Date 11/15/24
Bedrooms 3
Full Baths 2
Half Baths 1
Condo Fees $390
HOA Fees $390/mo
HOA Y/N Yes
Abv Grd Liv Area 1,844
Originating Board recolorado
Year Built 2007
Annual Tax Amount $2,806
Tax Year 2023
Lot Size 1,306 Sqft
Acres 0.03
Property Description
Stunning 3 bedroom, 3 bath townhouse facing an open courtyard boasting many architectural features. The heart of this home is the kitchen, featuring granite countertops, ample cabinet space, and stainless steel appliances. The open floor plan shows off the living room with a gas fireplace, art niches and abundant sunlight. The dining area has a picture window and the sliding glass door the patio. Laundry room with washer and dryer are included. Upstairs you will find a charming retreat in the primary bedroom complete with fireplace, a private balcony shaded by mature trees, en-suite bath and walk-in closet. Two secondary bedrooms share a full bath. Bright, sunny loft area has a built in desk and cabinetry - great for at home office. The 2 car attached garage has all the room you need plus storage. New Anderson windows in living room installed 2023. Exterior was painted in 2021. New furnace and A/C installed in 2021. New insulated garage door in 2021. Community amenities include pool, tennis courts, basketball courts, and pergola/gazebo. EZ access to miles of trails, parks, recreation and shopping.
Location
State CO
County Adams
Interior
Interior Features Built-in Features, Ceiling Fan(s), Eat-in Kitchen, Five Piece Bath, High Ceilings, Kitchen Island, Open Floorplan, Walk-In Closet(s)
Heating Forced Air, Natural Gas
Cooling Central Air
Flooring Carpet, Tile
Fireplaces Number 2
Fireplaces Type Gas, Living Room, Primary Bedroom
Fireplace Y
Appliance Dishwasher, Disposal, Dryer, Microwave, Oven, Range, Refrigerator, Washer
Laundry In Unit
Exterior
Garage Spaces 2.0
Utilities Available Cable Available, Internet Access (Wired)
Roof Type Composition
Total Parking Spaces 2
Garage Yes
Building
Lot Description Corner Lot, Landscaped
Sewer Public Sewer
Level or Stories Two
Structure Type Frame
Schools
Elementary Schools Cotton Creek
Middle Schools Silver Hills
High Schools Northglenn
School District Adams 12 5 Star Schl
Others
Senior Community No
Ownership Individual
Acceptable Financing Cash, Conventional, FHA, VA Loan
Listing Terms Cash, Conventional, FHA, VA Loan
Special Listing Condition None
Read Less

© 2024 METROLIST, INC., DBA RECOLORADO® – All Rights Reserved
6455 S. Yosemite St., Suite 500 Greenwood Village, CO 80111 USA
Bought with RE/MAX Alliance - Lafayette
GET MORE INFORMATION




