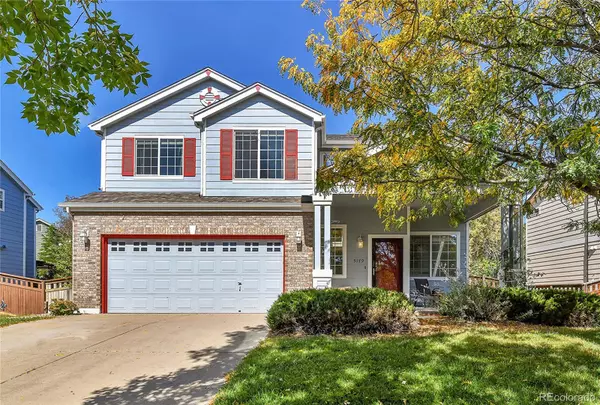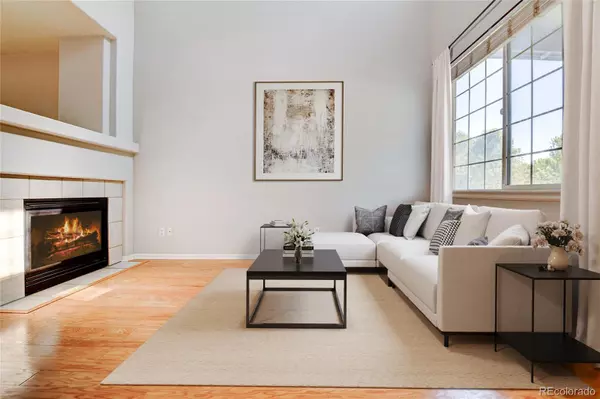For more information regarding the value of a property, please contact us for a free consultation.
5179 Southern ST Brighton, CO 80601
Want to know what your home might be worth? Contact us for a FREE valuation!

Our team is ready to help you sell your home for the highest possible price ASAP
Key Details
Sold Price $493,000
Property Type Single Family Home
Sub Type Single Family Residence
Listing Status Sold
Purchase Type For Sale
Square Footage 1,922 sqft
Price per Sqft $256
Subdivision Bromley Park
MLS Listing ID 8220095
Sold Date 11/08/24
Style Contemporary
Bedrooms 4
Full Baths 2
Half Baths 1
Condo Fees $73
HOA Fees $73/mo
HOA Y/N Yes
Abv Grd Liv Area 1,922
Originating Board recolorado
Year Built 1999
Annual Tax Amount $5,188
Tax Year 2023
Lot Size 6,969 Sqft
Acres 0.16
Property Description
Welcome to this bright and open 4-bedroom, 2.5-bath, move-in ready home just one house away from a great neighborhood park with a playground and only four blocks from Bromley East Charter School and another park. This 2-story beauty features an inviting layout with wood flooring in the living and family rooms, complemented by a cozy 2-sided gas fireplace with built-ins. The expansive Kitchen with Dining room offers ample cabinets, generous counter space, and a pantry closet for extra storage, perfect for meal prep and gatherings. Tile flooring extends through the Kitchen, Dining, all Baths and Laundry room for easy maintenance. The spacious Primary Suite includes a sitting area, walk-in closet, and en-suite Bath with dual sinks, oversized tub and enclosed toilet. Upstairs, you'll find 3 additional bedrooms including one with a walk-in closet. Enjoy the various updates include carpeting, wood flooring, interior paint, dishwasher, microwave, lighting, roof, gutters, and some windows. Enjoy Colorado’s beautiful weather on the roomy covered front porch or rear deck with a generous back yard, ready for your landscaping vision, complemented with raised garden areas and dog run. The oversized garage provides a workbench and built-in shelving, plus an extra shed for additional storage. The furnace and A/C were just cleaned and serviced, and the Seller is offering a 1-year home warranty offering peace of mind. This home is ready for you to move in and enjoy!
Location
State CO
County Adams
Zoning PUD
Interior
Interior Features Built-in Features, Ceiling Fan(s), High Ceilings, High Speed Internet, Laminate Counters, Open Floorplan, Pantry, Primary Suite, Walk-In Closet(s)
Heating Forced Air
Cooling Central Air
Flooring Carpet, Tile, Wood
Fireplaces Number 1
Fireplaces Type Family Room, Gas Log, Living Room
Fireplace Y
Appliance Dishwasher, Disposal, Gas Water Heater, Microwave, Oven, Range, Refrigerator, Self Cleaning Oven
Exterior
Exterior Feature Dog Run, Private Yard
Garage Concrete, Finished, Oversized, Storage
Garage Spaces 2.0
Fence Full
Utilities Available Cable Available, Electricity Connected, Internet Access (Wired), Natural Gas Connected, Phone Connected
Roof Type Composition
Total Parking Spaces 2
Garage Yes
Building
Lot Description Landscaped, Sprinklers In Front, Sprinklers In Rear
Foundation Slab
Sewer Public Sewer
Water Public
Level or Stories Two
Structure Type Brick,Frame
Schools
Elementary Schools Mary E Pennock
Middle Schools Overland Trail
High Schools Brighton
School District School District 27-J
Others
Senior Community No
Ownership Individual
Acceptable Financing 1031 Exchange, Cash, Conventional, FHA, VA Loan
Listing Terms 1031 Exchange, Cash, Conventional, FHA, VA Loan
Special Listing Condition None
Pets Description Yes
Read Less

© 2024 METROLIST, INC., DBA RECOLORADO® – All Rights Reserved
6455 S. Yosemite St., Suite 500 Greenwood Village, CO 80111 USA
Bought with RE/MAX PROFESSIONALS
GET MORE INFORMATION




