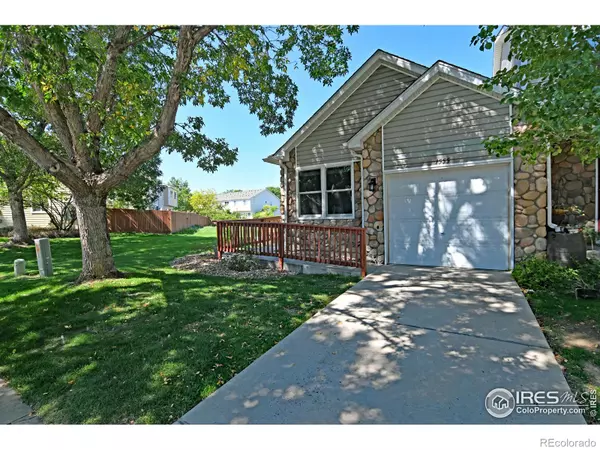For more information regarding the value of a property, please contact us for a free consultation.
1555 Oak Creek DR Loveland, CO 80538
Want to know what your home might be worth? Contact us for a FREE valuation!

Our team is ready to help you sell your home for the highest possible price ASAP
Key Details
Sold Price $377,000
Property Type Multi-Family
Sub Type Multi-Family
Listing Status Sold
Purchase Type For Sale
Square Footage 922 sqft
Price per Sqft $408
Subdivision Shamrock West
MLS Listing ID IR1018438
Sold Date 11/08/24
Bedrooms 2
Full Baths 1
Condo Fees $130
HOA Fees $130/mo
HOA Y/N Yes
Abv Grd Liv Area 922
Originating Board recolorado
Year Built 2002
Annual Tax Amount $1,345
Tax Year 2023
Lot Size 2,178 Sqft
Acres 0.05
Property Description
You won't want to miss this upgraded townhome. As you enter natural light floods the open floor plan. Inside has new paint, new doors and hardware. New LVP in kitchen and laundry area, new carpeting in living room and bedroom. New appliances in kitchen. New ceiling fans, and light fixtures inside and out. All NEW WINDOWS, patio door AND blinds. New vanity, flooring, stool and mirror in bathroom. New hot water heater, new cabinets in laundry area. New concrete patio in private fenced in area. This hard to find townhome all on one level AND an end unit will not disappoint. Everything has been done for you. Close to shopping and conveniences.
Location
State CO
County Larimer
Zoning Res
Rooms
Basement Crawl Space, None
Main Level Bedrooms 2
Interior
Interior Features Open Floorplan, Pantry, Walk-In Closet(s)
Heating Forced Air
Cooling Ceiling Fan(s), Central Air
Fireplace N
Appliance Dishwasher, Disposal, Microwave, Oven
Laundry In Unit
Exterior
Garage Spaces 1.0
Fence Fenced
Utilities Available Electricity Available, Natural Gas Available
Roof Type Composition
Total Parking Spaces 1
Garage Yes
Building
Sewer Public Sewer
Water Public
Level or Stories One
Structure Type Stone,Vinyl Siding,Wood Frame
Schools
Elementary Schools Centennial
Middle Schools Lucile Erwin
High Schools Loveland
School District Thompson R2-J
Others
Ownership Individual
Acceptable Financing Cash, Conventional, FHA, VA Loan
Listing Terms Cash, Conventional, FHA, VA Loan
Pets Description Cats OK, Dogs OK
Read Less

© 2024 METROLIST, INC., DBA RECOLORADO® – All Rights Reserved
6455 S. Yosemite St., Suite 500 Greenwood Village, CO 80111 USA
Bought with RE/MAX Alliance-FTC South
GET MORE INFORMATION




