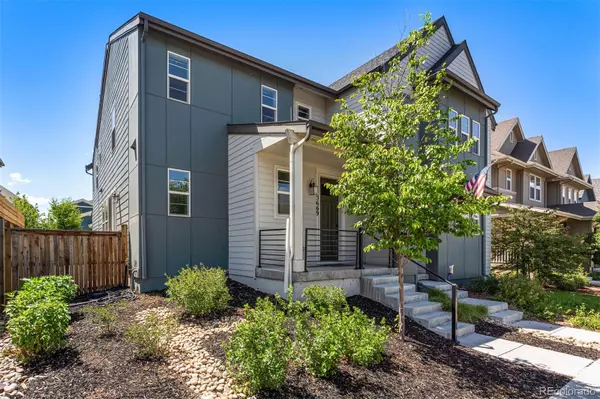For more information regarding the value of a property, please contact us for a free consultation.
5669 Dayton ST Denver, CO 80238
Want to know what your home might be worth? Contact us for a FREE valuation!

Our team is ready to help you sell your home for the highest possible price ASAP
Key Details
Sold Price $580,000
Property Type Single Family Home
Sub Type Single Family Residence
Listing Status Sold
Purchase Type For Sale
Square Footage 1,747 sqft
Price per Sqft $331
Subdivision Central Park
MLS Listing ID 6940567
Sold Date 10/17/24
Style Contemporary
Bedrooms 2
Full Baths 2
Half Baths 1
Condo Fees $60
HOA Fees $60/mo
HOA Y/N Yes
Abv Grd Liv Area 1,747
Originating Board recolorado
Year Built 2018
Annual Tax Amount $5,154
Tax Year 2023
Lot Size 2,613 Sqft
Acres 0.06
Property Description
Upgrade to a standard three-bedroom quickly and easily! (Inquire within.) Fully owned solar panels transfer with sale. Welcome to Northfield and the best in low-maintenance living! This fabulous paired home features two bedrooms plus a spacious loft/office (that can be converted to the 3rd bedoom) and three baths. Open floor plan on the main level and kitchen perfectly set up for entertaining. Tons of cabinet space, powder room on the main floor, laundry on the second level, and a spacious primary suite. Two-car garage, ample storage throughout the home, Tesla solar panel system ready to be transferred to you. Simply lock and leave when you head out of town as DIA is less than 20 minutes away (on a bad day!). Catch a show or match at Dick’s Sporting Goods Park, which is just across the Beeler Plaza greenbelt. Stay connected to all the food and fun at Eastbridge Town Center, Stanley Marketplace and Conservatory Green. A must-see home in an unbeatable, Central Park location!
Location
State CO
County Denver
Zoning M-RX-5
Rooms
Basement Cellar
Interior
Interior Features Ceiling Fan(s), Five Piece Bath, High Ceilings, Kitchen Island, Open Floorplan, Pantry, Solid Surface Counters, Walk-In Closet(s)
Heating Active Solar, Forced Air
Cooling Central Air
Fireplace N
Exterior
Exterior Feature Dog Run
Garage Spaces 2.0
Roof Type Composition
Total Parking Spaces 2
Garage Yes
Building
Lot Description Level
Sewer Public Sewer
Water Public
Level or Stories Two
Structure Type Concrete,Frame
Schools
Elementary Schools Swigert International
Middle Schools Denver Green
High Schools Northfield
School District Denver 1
Others
Senior Community No
Ownership Individual
Acceptable Financing Cash, Conventional, FHA, VA Loan
Listing Terms Cash, Conventional, FHA, VA Loan
Special Listing Condition None
Read Less

© 2024 METROLIST, INC., DBA RECOLORADO® – All Rights Reserved
6455 S. Yosemite St., Suite 500 Greenwood Village, CO 80111 USA
Bought with RE/MAX Alliance-FTC South
GET MORE INFORMATION




