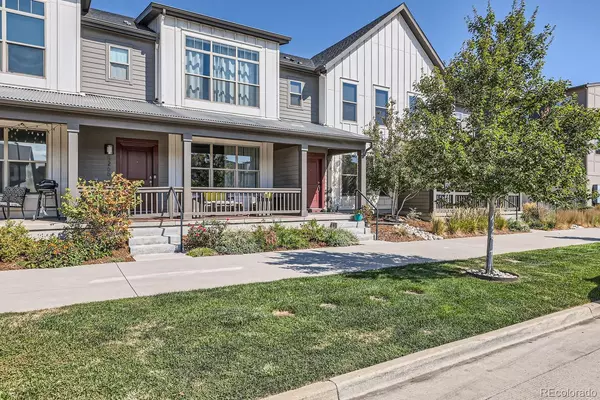For more information regarding the value of a property, please contact us for a free consultation.
5266 Central Park BLVD Denver, CO 80238
Want to know what your home might be worth? Contact us for a FREE valuation!

Our team is ready to help you sell your home for the highest possible price ASAP
Key Details
Sold Price $308,999
Property Type Single Family Home
Sub Type Single Family Residence
Listing Status Sold
Purchase Type For Sale
Square Footage 1,341 sqft
Price per Sqft $230
Subdivision Stapleton Filing 47
MLS Listing ID 3501310
Sold Date 10/18/24
Style Contemporary
Bedrooms 3
Full Baths 2
Half Baths 1
Condo Fees $26
HOA Fees $26/mo
HOA Y/N Yes
Abv Grd Liv Area 1,341
Originating Board recolorado
Year Built 2018
Annual Tax Amount $2,260
Tax Year 2023
Lot Size 1,306 Sqft
Acres 0.03
Property Description
Welcome to this beautiful townhome located in the desirable Central Park neighborhood constructed by Thrive Homes. This two-story 3Bed/3Bath townhome is bursting with character inside and out. The open floor plan on the main floor includes large eat-in kitchen and dining room that opens to the large living room with a fireplace creating a spacious entertainment area. Front entry with coat closet and the two-car attached garage opens to the rear family entry with a bench and hooks to keep your family organized.The kitchen has wood cabinets and Stainless Steel appliances. Master Bedroom Suite is the perfect place to retreat to with an en-suite bathroom and its closet. Two more bedrooms upstairs with a full bathroom and the Laundry room. Highly coveted and upgraded features of Thrive Homes complete Home Plus interior package includes laminate flooring in main living areas, carpeted bedrooms, tile bathroom floors and energy-efficient stainless-steel appliances including washer and dryer. This home is part of the affordable housing program to provide homeownership opportunities for moderate income levels (90% or below area median income). Please make sure that you are working with a lender who is familiar with the income qualifications and restrictions ***Buyers Household income must fall between 50-90% of Area Median Income (AMI). Household size: 1-person income must be: $46,650—>$82,170; 2-persons: $52,200,—>$93,870; 3-persons: $58,700—>$105,600; 4-persons: $65,200—>$117,360. The total housing payment (principal, interest, taxes, insurance and HOA dues) may not exceed 35% of the total household income*** This amazing community is a short distance from parks, shopping, dining, and entertainment, just minutes from the Anschutz campus, the Eastbridge Town Center, the Central Park Rec Center and the miles of trails laced between Westerly Creek and the Sand Creek Trail system. This house is move in ready. Make your appointment today!!!
Location
State CO
County Denver
Interior
Interior Features Open Floorplan
Heating Forced Air
Cooling Central Air
Flooring Carpet, Laminate, Tile
Fireplaces Number 1
Fireplaces Type Electric
Fireplace Y
Appliance Dishwasher, Disposal, Dryer, Gas Water Heater, Microwave, Oven, Range, Refrigerator, Washer
Exterior
Garage Spaces 2.0
Fence None
Pool Outdoor Pool
Utilities Available Internet Access (Wired)
Roof Type Composition
Total Parking Spaces 2
Garage Yes
Building
Sewer Public Sewer
Level or Stories Two
Structure Type Frame,Wood Siding
Schools
Elementary Schools Willow
Middle Schools Mcauliffe Manual
High Schools Northfield
School District Denver 1
Others
Senior Community No
Ownership Individual
Acceptable Financing Conventional, FHA, VA Loan
Listing Terms Conventional, FHA, VA Loan
Special Listing Condition None
Pets Description Cats OK, Dogs OK
Read Less

© 2024 METROLIST, INC., DBA RECOLORADO® – All Rights Reserved
6455 S. Yosemite St., Suite 500 Greenwood Village, CO 80111 USA
Bought with Your Castle Realty LLC
GET MORE INFORMATION




