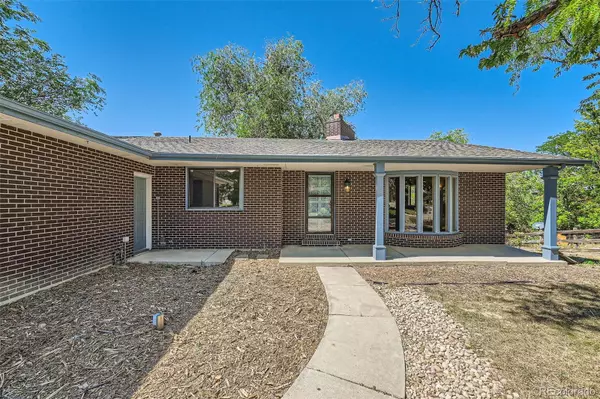For more information regarding the value of a property, please contact us for a free consultation.
3020 Mcintosh DR Longmont, CO 80503
Want to know what your home might be worth? Contact us for a FREE valuation!

Our team is ready to help you sell your home for the highest possible price ASAP
Key Details
Sold Price $715,000
Property Type Single Family Home
Sub Type Single Family Residence
Listing Status Sold
Purchase Type For Sale
Square Footage 3,367 sqft
Price per Sqft $212
Subdivision Longmont Estates, Lakeshore
MLS Listing ID 8890386
Sold Date 10/04/24
Style Traditional
Bedrooms 3
Full Baths 1
Three Quarter Bath 2
HOA Y/N No
Abv Grd Liv Area 1,981
Originating Board recolorado
Year Built 1976
Annual Tax Amount $4,361
Tax Year 2023
Lot Size 9,147 Sqft
Acres 0.21
Property Description
Charming Home Just 1 Block from McIntosh Lake! Experience the best of lake living in this beautiful walkout ranch style home, just a stone's throw from McIntosh Lake. A unique 2-sided fireplace creates a cozy ambiance, connecting the living room, family room, and dining areas, perfect for both relaxation and entertaining. The kitchen is a chef’s dream, featuring a gas range, stainless steel appliances, and a pantry. Step out onto the covered, screened-in elevated deck, where you can enjoy seasonal views of the lake when the trees aren't leafed out. The primary bedroom is a private sanctuary, complete with French doors, an updated 3/4 bathroom, and a sliding glass door that opens to the deck, offering seamless indoor-outdoor living. Two additional main-level bedrooms are generously sized and share an updated full bathroom with dual sinks, a tiled floor, and tiled tub surround. A main-floor laundry room adds convenience to your daily routine. The oversized 2-car garage, with a new door and exterior access, offers plenty of space for vehicles and storage. The walk-out basement is versatile and spacious, featuring a wood-burning fireplace. It’s perfect for creating a mother-in-law suite, teen suite, or a fantastic entertainment area, with room for a theater or game room. The basement also includes an updated 3/4 bathroom, office with built-ins, and access to a covered patio. Enjoy easy access to grocery stores, restaurants, parks, and public transportation. Just one block away, McIntosh Lake invites you to soak in stunning lake and mountain views, or enjoy water activities like paddleboarding and kayaking. This is a rare opportunity to own a home in such a desirable location—don’t let it slip away!
Location
State CO
County Boulder
Rooms
Basement Bath/Stubbed, Daylight, Exterior Entry, Finished, Full, Walk-Out Access
Main Level Bedrooms 3
Interior
Interior Features Breakfast Nook, Built-in Features, Ceiling Fan(s), Eat-in Kitchen, In-Law Floor Plan, Laminate Counters, Open Floorplan, Pantry, Primary Suite, Radon Mitigation System, Stainless Counters
Heating Forced Air
Cooling Central Air
Flooring Carpet, Linoleum, Tile
Fireplaces Number 3
Fireplaces Type Dining Room, Family Room, Great Room, Living Room, Wood Burning
Fireplace Y
Appliance Dishwasher, Disposal, Dryer, Gas Water Heater, Microwave, Oven, Range, Refrigerator, Self Cleaning Oven, Washer
Exterior
Exterior Feature Garden, Private Yard, Rain Gutters
Garage Concrete, Dry Walled, Exterior Access Door, Lighted, Oversized
Garage Spaces 2.0
Fence Full
Utilities Available Cable Available, Electricity Connected, Natural Gas Connected, Phone Available
View Lake, Mountain(s)
Roof Type Composition
Total Parking Spaces 2
Garage Yes
Building
Lot Description Cul-De-Sac, Level, Many Trees, Near Public Transit
Foundation Slab
Sewer Public Sewer
Water Public
Level or Stories Two
Structure Type Brick
Schools
Elementary Schools Hygiene
Middle Schools Westview
High Schools Longmont
School District St. Vrain Valley Re-1J
Others
Senior Community No
Ownership Individual
Acceptable Financing Cash, Conventional, FHA, VA Loan
Listing Terms Cash, Conventional, FHA, VA Loan
Special Listing Condition None
Read Less

© 2024 METROLIST, INC., DBA RECOLORADO® – All Rights Reserved
6455 S. Yosemite St., Suite 500 Greenwood Village, CO 80111 USA
Bought with Century 21 Signature Realty North, Inc.
GET MORE INFORMATION




