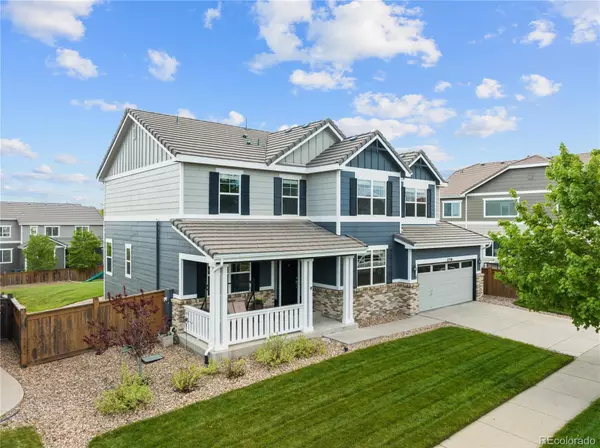For more information regarding the value of a property, please contact us for a free consultation.
12230 S Eagle Hawk TRL Parker, CO 80134
Want to know what your home might be worth? Contact us for a FREE valuation!

Our team is ready to help you sell your home for the highest possible price ASAP
Key Details
Sold Price $750,000
Property Type Single Family Home
Sub Type Single Family Residence
Listing Status Sold
Purchase Type For Sale
Square Footage 2,804 sqft
Price per Sqft $267
Subdivision Horse Creek
MLS Listing ID 3057605
Sold Date 10/01/24
Style Traditional
Bedrooms 4
Full Baths 2
Half Baths 1
Condo Fees $132
HOA Fees $132/mo
HOA Y/N Yes
Abv Grd Liv Area 2,804
Originating Board recolorado
Year Built 2006
Annual Tax Amount $5,256
Tax Year 2023
Lot Size 10,018 Sqft
Acres 0.23
Property Description
Horse Creek 2-Story on a generous 10,149 SF lot. Welcome to this spacious 4-bed + 3-bath home in Horse Creek, a sought-after neighborhood in Southwest Parker! From the cute curb appeal to the picturesque neighborhood, this house has it all. The layout is perfect for entertaining, with the living room, kitchen, dining area, and patio all centrally located. The kitchen with a convenient center island, overlooks the living room, which features vaulted ceilings and a gas fireplace, as well as the over-sized backyard. A main floor office and family room round out the main level. Upstairs you'll find an ideal layout with 4 total bedrooms + 2 baths. The primary bedroom, accessed through French doors, features a five-piece bathroom and a large walk-in closet. One of the largest yards in the neighborhood could be yours! The fully fenced yard offers plenty of space for family and friends to gather and play, so get the BBQ ready for summer! Enjoy meeting friends at the Horse Creek Pool and two neighborhood parks during food truck nights, movie nights, and other neighborhood events. Only 5 minutes to top-rated Gold Rush Elementary School and a 5-minute drive to Reuter-Hess Reservoir and popular Incline, with breathtaking views from Longs Peak to Pikes Peak. The Reservoir opened in 2024 to allow for paddleboards, kayaks, and canoes. The current proposed master plan for Parker shows additional commercial being added at the southwest and southeast corners of Hess Rd and Chambers, which would include an anchor grocery store along with restaurants and retail, only 2 blocks away from your new home!
Location
State CO
County Douglas
Rooms
Basement Full, Interior Entry, Sump Pump, Unfinished
Interior
Interior Features Ceiling Fan(s), Eat-in Kitchen, Five Piece Bath, Granite Counters, High Ceilings, Kitchen Island, Pantry, Primary Suite, Tile Counters, Walk-In Closet(s)
Heating Forced Air, Natural Gas
Cooling Central Air
Flooring Carpet, Tile, Wood
Fireplaces Type Gas, Living Room
Fireplace N
Appliance Cooktop, Dishwasher, Disposal, Double Oven, Oven, Refrigerator, Self Cleaning Oven
Laundry In Unit
Exterior
Exterior Feature Garden, Playground, Private Yard
Garage Concrete, Smart Garage Door
Garage Spaces 2.0
Fence Full
Utilities Available Cable Available, Electricity Connected, Natural Gas Connected
Roof Type Concrete
Total Parking Spaces 2
Garage Yes
Building
Lot Description Level, Sprinklers In Front, Sprinklers In Rear
Sewer Public Sewer
Water Public
Level or Stories Two
Structure Type Brick,Frame,Wood Siding
Schools
Elementary Schools Gold Rush
Middle Schools Cimarron
High Schools Legend
School District Douglas Re-1
Others
Senior Community No
Ownership Individual
Acceptable Financing Cash, Conventional, FHA, VA Loan
Listing Terms Cash, Conventional, FHA, VA Loan
Special Listing Condition None
Pets Description Breed Restrictions
Read Less

© 2024 METROLIST, INC., DBA RECOLORADO® – All Rights Reserved
6455 S. Yosemite St., Suite 500 Greenwood Village, CO 80111 USA
Bought with Rex Homes LLC
GET MORE INFORMATION




