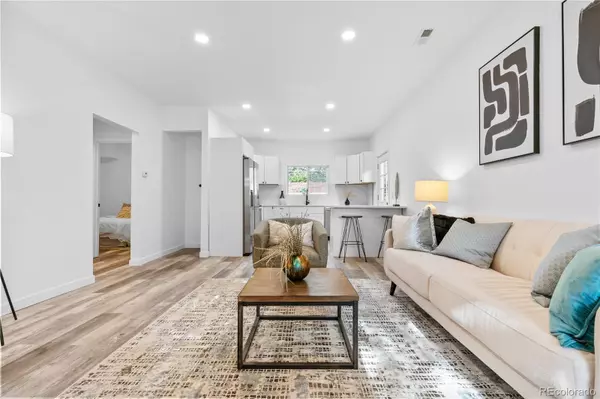For more information regarding the value of a property, please contact us for a free consultation.
138 Osceola ST Denver, CO 80219
Want to know what your home might be worth? Contact us for a FREE valuation!

Our team is ready to help you sell your home for the highest possible price ASAP
Key Details
Sold Price $414,000
Property Type Single Family Home
Sub Type Single Family Residence
Listing Status Sold
Purchase Type For Sale
Square Footage 755 sqft
Price per Sqft $548
Subdivision Barnum
MLS Listing ID 7198651
Sold Date 09/24/24
Bedrooms 2
Full Baths 1
HOA Y/N No
Abv Grd Liv Area 755
Originating Board recolorado
Year Built 1910
Annual Tax Amount $1,836
Tax Year 2023
Lot Size 4,791 Sqft
Acres 0.11
Property Description
Welcome to 138 Osceola St, a beautifully updated home in the heart of Denver. This charming residence features 2 spacious bedrooms with ample natural light, a modern kitchen with stainless steel appliances and quartz countertops, and an open floor plan perfect for entertaining. The home boasts a fully remodeled bathroom and fresh paint inside and out. Recent upgrades include a NEW ROOF, NEW HVAC systems, NEW hot water heater, updated electrical and plumbing, energy-efficient windows and more!
Enjoy outdoor living in your private, fenced backyard with a patio area ideal for BBQs and gatherings. The property includes a 2 car detached garage for additional storage and parking convenience.
Located in a vibrant neighborhood close to parks, schools, shopping, and dining, this home offers easy access to highways and public transportation.
Move-in ready and perfect for enjoying the best of Denver living, 138 Osceola St is waiting for you. Contact us today to schedule a private showing!
Location
State CO
County Denver
Zoning E-SU-DX
Rooms
Basement Crawl Space
Main Level Bedrooms 2
Interior
Interior Features No Stairs, Open Floorplan, Quartz Counters
Heating Forced Air
Cooling Central Air
Flooring Laminate
Fireplace N
Appliance Cooktop, Dishwasher, Disposal, Gas Water Heater, Microwave, Refrigerator
Laundry In Unit
Exterior
Exterior Feature Private Yard
Garage Spaces 2.0
Fence Full, Partial
Utilities Available Electricity Connected, Natural Gas Available
Roof Type Composition
Total Parking Spaces 4
Garage No
Building
Lot Description Level
Sewer Public Sewer
Water Public
Level or Stories One
Structure Type Concrete
Schools
Elementary Schools Newlon
Middle Schools Compass Academy
High Schools West
School District Denver 1
Others
Senior Community No
Ownership Corporation/Trust
Acceptable Financing Cash, Conventional, FHA, Other, VA Loan
Listing Terms Cash, Conventional, FHA, Other, VA Loan
Special Listing Condition None
Read Less

© 2024 METROLIST, INC., DBA RECOLORADO® – All Rights Reserved
6455 S. Yosemite St., Suite 500 Greenwood Village, CO 80111 USA
Bought with Madison & Company Properties
GET MORE INFORMATION




