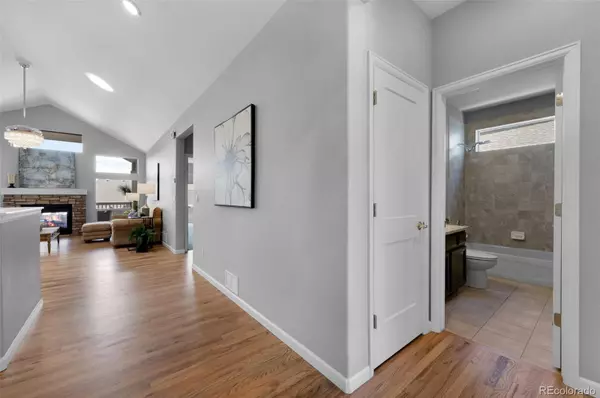For more information regarding the value of a property, please contact us for a free consultation.
6015 Griffin DR Colorado Springs, CO 80924
Want to know what your home might be worth? Contact us for a FREE valuation!

Our team is ready to help you sell your home for the highest possible price ASAP
Key Details
Sold Price $712,000
Property Type Single Family Home
Sub Type Single Family Residence
Listing Status Sold
Purchase Type For Sale
Square Footage 3,302 sqft
Price per Sqft $215
Subdivision Wolf Ranch
MLS Listing ID 9887464
Sold Date 09/09/24
Bedrooms 4
Full Baths 3
Condo Fees $61
HOA Fees $61/mo
HOA Y/N Yes
Abv Grd Liv Area 1,693
Originating Board recolorado
Year Built 2018
Annual Tax Amount $3,445
Tax Year 2022
Lot Size 7,840 Sqft
Acres 0.18
Property Description
Discover this stunning walkout ranch featuring breathtaking mountain views and an expansive lot. Enjoy recently refinished hardwood floors throughout most of the main level, complemented by an open-concept floor plan and a spacious kitchen. The kitchen boasts white cabinets, granite countertops, a large island, a gas range, and a full pantry. The large dining area provides walkout access to the deck and great mountain views. The expansive great room offers a two-way fireplace, vaulted ceiling, and a custom chandelier with retractable fan blades. The (16 x 13) primary bedroom includes a ceiling fan and mountain views. Indulge in the five-piece primary bath with a walk-in shower, soaking tub, and a large closet. A versatile (14 x 12) front main floor bedroom is perfect for guests or a home office. The giant lower-level rec room, measuring (27 x 18), also offers walkout access. The basement features two large bedrooms, 15 x 12 each, and a full bathroom with a separate vanity. The extended garage, (25 x 21) has plenty of space for 2 cars and some storage. The huge fenced backyard provides an amazing mountain view from the back deck, complete with glass wind protection and a two-way fireplace. A main floor laundry room comes with an included stackable washer and dryer. This home seamlessly blends luxury, comfort, and accessibility. Other additional features include a tankless hotwater heater, stainless steel refrigerator, security system, remote control window treatments, and safety handrails installed in both main-level bathrooms. HOA dues include pool and clubhouse membership.
Location
State CO
County El Paso
Zoning PUD
Rooms
Basement Daylight, Finished, Walk-Out Access
Main Level Bedrooms 2
Interior
Interior Features Ceiling Fan(s), Granite Counters, Kitchen Island, Pantry, Vaulted Ceiling(s), Walk-In Closet(s)
Heating Forced Air
Cooling Central Air
Flooring Carpet, Wood
Fireplaces Type Gas
Fireplace N
Appliance Dishwasher, Disposal, Dryer, Range, Washer
Exterior
Garage Spaces 2.0
Roof Type Composition
Total Parking Spaces 2
Garage Yes
Building
Foundation Structural
Sewer Public Sewer
Water Public
Level or Stories One
Structure Type Frame,Stucco
Schools
Elementary Schools Ranch Creek
Middle Schools Chinook Trail
High Schools Pine Creek
School District Academy 20
Others
Senior Community No
Ownership Individual
Acceptable Financing Cash, Conventional, FHA, VA Loan
Listing Terms Cash, Conventional, FHA, VA Loan
Special Listing Condition None
Read Less

© 2025 METROLIST, INC., DBA RECOLORADO® – All Rights Reserved
6455 S. Yosemite St., Suite 500 Greenwood Village, CO 80111 USA
Bought with Steamboat Mountain Real Estate



