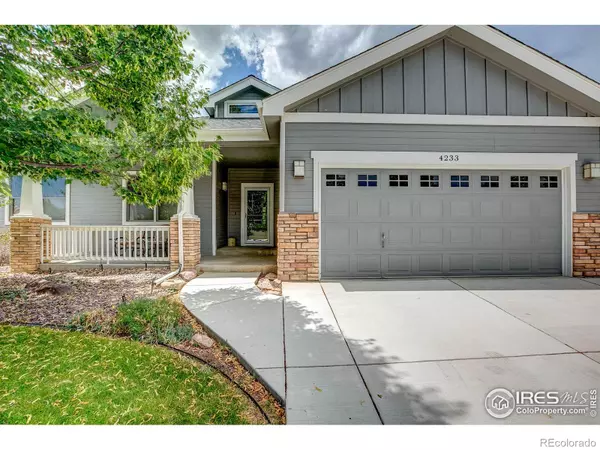For more information regarding the value of a property, please contact us for a free consultation.
4233 Applegate CT Fort Collins, CO 80526
Want to know what your home might be worth? Contact us for a FREE valuation!

Our team is ready to help you sell your home for the highest possible price ASAP
Key Details
Sold Price $872,500
Property Type Single Family Home
Sub Type Single Family Residence
Listing Status Sold
Purchase Type For Sale
Square Footage 4,404 sqft
Price per Sqft $198
Subdivision Woodridge
MLS Listing ID IR1016087
Sold Date 08/27/24
Style Contemporary
Bedrooms 4
Full Baths 2
Three Quarter Bath 1
Condo Fees $432
HOA Fees $36/ann
HOA Y/N Yes
Abv Grd Liv Area 2,202
Originating Board recolorado
Year Built 2002
Tax Year 2023
Lot Size 8,276 Sqft
Acres 0.19
Property Description
Modern Craftsman home built in 2002 in quiet Woodridge! Quality abounds with this gorgeous ranch style home. Features include all main floor living, new wood flooring throughout the main floor and stairway, new radiant floor heat and tiled flooring throughout the primary suite, new roof (2019) and an open floor plan with two bedrooms plus a study. Custom woodwork and Craftsman lighting punctuates the home. Additionally, the main floor features a full guest bathroom, a large living room with built-in sound system, a fireplace with a custom mantle, a large kitchen complete with abundant custom cabinetry, a new dishwasher and a new refrigerator, a walk-in pantry, a laundry/mud room off of the three-bay garage, and a light-filled dining room. A sliding glass door separates the dining room from the outdoor living area which makes dining al fresco a breeze! In 2017, the Sellers finished the basement and made great finish choices. The space includes 9 ft. ceilings, a gorgeous modern fireplace, a large bedroom with huge walk-in closet, and a soundproofed music studio. The basement also features a 3/4 bath and a bar area for entertaining. This home is located on the SW part of Fort Collins, within close proximity to Cathy Fromme Prairie and Horsetooth Reservoir.
Location
State CO
County Larimer
Zoning RL
Rooms
Basement Full
Main Level Bedrooms 2
Interior
Interior Features Open Floorplan, Walk-In Closet(s)
Heating Forced Air
Cooling Central Air
Flooring Wood
Fireplaces Type Basement, Living Room
Equipment Satellite Dish
Fireplace N
Appliance Bar Fridge, Dishwasher, Disposal, Double Oven, Dryer, Microwave, Oven, Refrigerator, Washer
Exterior
Garage Spaces 3.0
Fence Fenced
Utilities Available Cable Available, Electricity Available, Internet Access (Wired), Natural Gas Available
View Mountain(s)
Roof Type Composition
Total Parking Spaces 3
Garage Yes
Building
Lot Description Sprinklers In Front
Sewer Public Sewer
Water Public
Level or Stories One
Structure Type Stone,Wood Frame,Wood Siding
Schools
Elementary Schools Johnson
Middle Schools Webber
High Schools Poudre
School District Poudre R-1
Others
Ownership Individual
Acceptable Financing Cash, Conventional
Listing Terms Cash, Conventional
Read Less

© 2024 METROLIST, INC., DBA RECOLORADO® – All Rights Reserved
6455 S. Yosemite St., Suite 500 Greenwood Village, CO 80111 USA
Bought with Group Harmony
GET MORE INFORMATION




