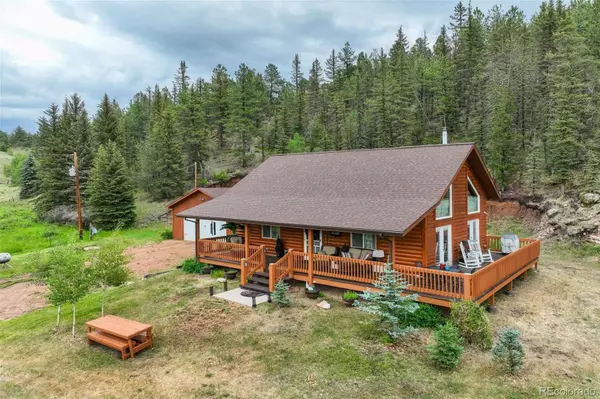For more information regarding the value of a property, please contact us for a free consultation.
1240 Conestoga Creek RD Florissant, CO 80816
Want to know what your home might be worth? Contact us for a FREE valuation!

Our team is ready to help you sell your home for the highest possible price ASAP
Key Details
Sold Price $475,000
Property Type Single Family Home
Sub Type Single Family Residence
Listing Status Sold
Purchase Type For Sale
Square Footage 1,104 sqft
Price per Sqft $430
Subdivision Indian Creek
MLS Listing ID 6567155
Sold Date 08/30/24
Bedrooms 2
Full Baths 1
Three Quarter Bath 1
HOA Y/N No
Abv Grd Liv Area 1,104
Originating Board recolorado
Year Built 2008
Annual Tax Amount $1,071
Tax Year 2023
Lot Size 4.110 Acres
Acres 4.11
Property Description
Welcome to your dream cabin, with rustic charm and timeless beauty. As you approach the property, the expansive wrap-around porch beckons, offering serene meadow views and inviting you to unwind with a morning coffee or host a summer barbecue. The heart of the home boasts vaulted ceilings and tongue-and-groove wood throughout, creating an expansive and airy feel. The kitchen is a delightful space, with ample counter space and updated white cabinetry. Adjacent to the kitchen, the dining area is bathed in natural light, thanks to elegant French doors that open onto the wrap-around porch, seamlessly blending indoor and outdoor living. The cozy guest bedroom offer a peaceful retreat at the end of the day, while the bathroom features a beautifully restored clawfoot tub, adding a touch of vintage elegance. Upstairs you'll find the master bedroom and ensuite bath with an oversized walk-in shower. Throughout the home, the use of tongue-and-groove wood and beetle-kill accents creates a cohesive and charming aesthetic. Toward the back of the home, there is a spacious mudroom, ideal for storing outdoor gear and keeping the living areas pristine. After exploring the interior, step back outside to fully appreciate the cabin's serene and private atmosphere. The lot is fully fenced and fantastic for equine residents as well! Seasonal water through the front of the property. Two car detached garage just steps away. There is a neighboring 8 acres available for sale as well on Kiowa. This cabin is more than just a place to live—it's a lifestyle, offering a unique and inviting retreat for its new owners.
Location
State CO
County Teller
Zoning R-1M
Rooms
Main Level Bedrooms 1
Interior
Interior Features High Ceilings
Heating Baseboard, Electric
Cooling None
Fireplaces Number 1
Fireplaces Type Living Room, Wood Burning
Fireplace Y
Exterior
Garage Driveway-Dirt
Garage Spaces 2.0
Fence Partial
Utilities Available Electricity Connected, Phone Available
Waterfront Description Stream
Roof Type Composition
Total Parking Spaces 2
Garage No
Building
Lot Description Level, Meadow
Sewer Septic Tank
Water Well
Level or Stories Two
Structure Type Log,Wood Siding
Schools
Elementary Schools Summit
Middle Schools Woodland Park
High Schools Woodland Park
School District Woodland Park Re-2
Others
Senior Community No
Ownership Individual
Acceptable Financing Cash, Conventional, FHA, VA Loan
Listing Terms Cash, Conventional, FHA, VA Loan
Special Listing Condition None
Read Less

© 2024 METROLIST, INC., DBA RECOLORADO® – All Rights Reserved
6455 S. Yosemite St., Suite 500 Greenwood Village, CO 80111 USA
Bought with NON MLS PARTICIPANT
GET MORE INFORMATION




