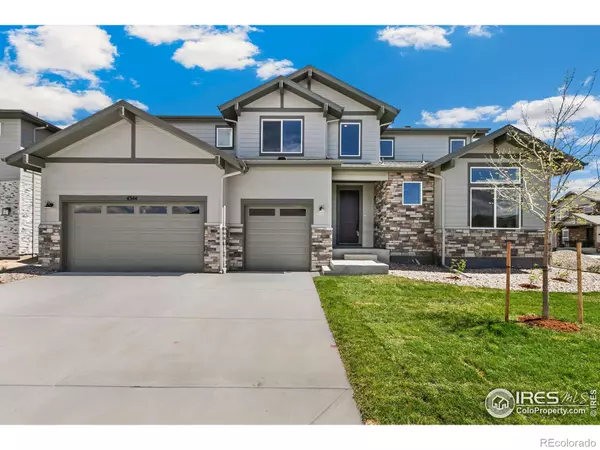For more information regarding the value of a property, please contact us for a free consultation.
4344 Shivaree CT Timnath, CO 80547
Want to know what your home might be worth? Contact us for a FREE valuation!

Our team is ready to help you sell your home for the highest possible price ASAP
Key Details
Sold Price $1,050,000
Property Type Single Family Home
Sub Type Single Family Residence
Listing Status Sold
Purchase Type For Sale
Square Footage 3,936 sqft
Price per Sqft $266
Subdivision Timnath Lakes
MLS Listing ID IR1012777
Sold Date 08/29/24
Bedrooms 4
Full Baths 3
Half Baths 1
HOA Y/N No
Abv Grd Liv Area 3,936
Originating Board recolorado
Year Built 2024
Annual Tax Amount $13,530
Tax Year 2024
Lot Size 10,018 Sqft
Acres 0.23
Property Description
Price Drop! Move in today! 3936 finished square feet - 4 bedroom, 3 1/2 bathroom, 3-car garage, flex room, loft, formal dining, and PRIMARY BEDROOM ON THE MAIN LEVEL. Corner homesite! In this beautiful Bayfield Mountain by Toll Brothers, the gourmet kitchen boasts a huge expanded island, quartz countertops and KitchenAid appliances including a double oven. An enormous 16' sliding door leads to the huge rear covered patio. The primary bath includes a luxury shower and designer tile upgrades plus a free-standing Kohler bathtub, dual vanities and large walk-in closet. Three additional bedrooms, two full baths, ample storage and spacious loft round out the second floor. 3-car front load garage with added side door. 1812 square feet of unfinished basement with a rough-in plumbing set and two daylight windows provides numerous future finishing options. Maximize efficiency with 2 HVAC units and a tankless water heater with a recirculation pump. Northern Colorado's hottest new community walkable to downtown Timnath, trails, boating, fishing and more. This home is finished and ready for immediate move-in. Don't miss out!
Location
State CO
County Larimer
Zoning RES
Rooms
Basement Bath/Stubbed, Partial, Sump Pump
Main Level Bedrooms 1
Interior
Interior Features Five Piece Bath, Kitchen Island
Heating Forced Air
Cooling Central Air
Flooring Tile
Fireplaces Type Gas, Great Room
Fireplace N
Appliance Dishwasher, Disposal, Microwave, Oven
Exterior
Garage Spaces 3.0
Utilities Available Electricity Available, Natural Gas Available
Roof Type Composition
Total Parking Spaces 3
Garage Yes
Building
Sewer Public Sewer
Water Public
Level or Stories Two
Structure Type Wood Frame
Schools
Elementary Schools Timnath
Middle Schools Other
High Schools Other
School District Poudre R-1
Others
Ownership Builder
Acceptable Financing 1031 Exchange, Cash, Conventional, FHA, VA Loan
Listing Terms 1031 Exchange, Cash, Conventional, FHA, VA Loan
Read Less

© 2024 METROLIST, INC., DBA RECOLORADO® – All Rights Reserved
6455 S. Yosemite St., Suite 500 Greenwood Village, CO 80111 USA
Bought with Resident Realty
GET MORE INFORMATION




