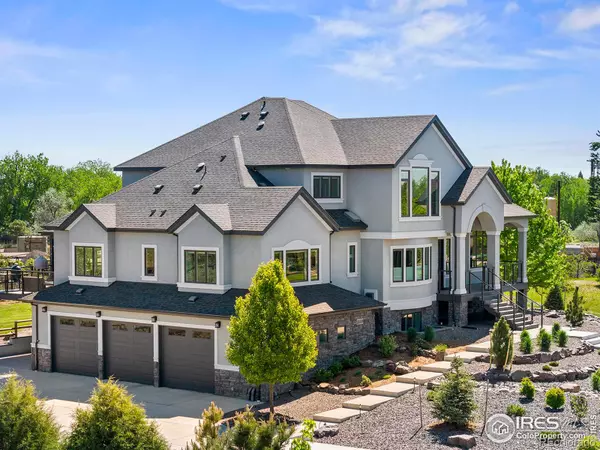For more information regarding the value of a property, please contact us for a free consultation.
3508 Hearthfire DR Fort Collins, CO 80524
Want to know what your home might be worth? Contact us for a FREE valuation!

Our team is ready to help you sell your home for the highest possible price ASAP
Key Details
Sold Price $1,645,000
Property Type Single Family Home
Sub Type Single Family Residence
Listing Status Sold
Purchase Type For Sale
Square Footage 6,421 sqft
Price per Sqft $256
Subdivision Hearthfire
MLS Listing ID IR1002523
Sold Date 08/30/24
Style Contemporary
Bedrooms 7
Full Baths 4
Three Quarter Bath 3
Condo Fees $310
HOA Fees $103/qua
HOA Y/N Yes
Abv Grd Liv Area 4,700
Originating Board recolorado
Year Built 2016
Annual Tax Amount $11,156
Tax Year 2023
Lot Size 0.880 Acres
Acres 0.88
Property Description
UPDATE! All oil wells in this area have been shut down and all equipment will be moved within this year! Enjoying the mountain views and Richards Lake from the neighborhood. This exquisite property on a spacious lot boasts 5 beds & 5 baths on the main levels complemented by an additional 2 beds and 2 baths in the walk-out basement. The grand entrance adorned with a curved staircase & vaulted ceilings leads to a floor-to-ceiling fireplace & an open floor-plan chef's kitchen. The basement is designed to function as an independent living space, a perfect multi-generational home, with a fully equipped kitchen, comfortable living area, 2nd laundry area, separate entry, & dedicated HVAC system. Indulge in the luxury of a steam shower, sauna, fitness room, or unwind during movie nights in the privacy of your own home. The expansive covered back deck featuring a fireplace is perfectly suited for outdoor living. Covered boat/RV parking off the driveway adds functionality for your recreational toys. The owner's suite is a retreat in itself, featuring a spacious walk-in closet with dual built-ins & a lavish walk-in steam shower. The owner's suite offers breathtaking mountain views providing a serene backdrop to this residence. This home is designed with energy efficiency in mind- incorporating upgraded windows, LED lighting, insulation, & a zoned in-floor heating HVAC system. Additional amenities include a finished walk-in attic space off of the primary closet for additional storage, extensive audio/visual, network, smart-home features, & sound insulation in all rooms. The garage/shop area is functional & versatile equipped with heating, a utility sink, two 220v 50amp outlets, & oversized garage doors. Snowmelt piping is strategically incorporated into the driveway, walkway, and patio, ensuring convenience during winter months. The home had a substantial landscaping project completed last year & brand-new engineered hardwood flooring installed.
Location
State CO
County Larimer
Zoning UE
Rooms
Basement Full, Walk-Out Access
Main Level Bedrooms 2
Interior
Interior Features Central Vacuum, Eat-in Kitchen, Five Piece Bath, Kitchen Island, Open Floorplan, Pantry, Sauna, Vaulted Ceiling(s), Walk-In Closet(s)
Heating Radiant
Cooling Central Air
Flooring Tile, Wood
Fireplace N
Appliance Bar Fridge, Dishwasher, Double Oven, Dryer, Microwave, Oven, Refrigerator, Washer
Laundry In Unit
Exterior
Garage Heated Garage, Oversized, Oversized Door, RV Access/Parking
Garage Spaces 4.0
Utilities Available Electricity Available, Internet Access (Wired), Natural Gas Available
View Mountain(s)
Roof Type Composition
Total Parking Spaces 4
Garage Yes
Building
Sewer Public Sewer
Water Public
Level or Stories Two
Structure Type Wood Frame
Schools
Elementary Schools Cache La Poudre
Middle Schools Cache La Poudre
High Schools Poudre
School District Poudre R-1
Others
Ownership Individual
Acceptable Financing Cash, Conventional
Listing Terms Cash, Conventional
Read Less

© 2024 METROLIST, INC., DBA RECOLORADO® – All Rights Reserved
6455 S. Yosemite St., Suite 500 Greenwood Village, CO 80111 USA
Bought with C3 Real Estate Solutions, LLC
GET MORE INFORMATION




