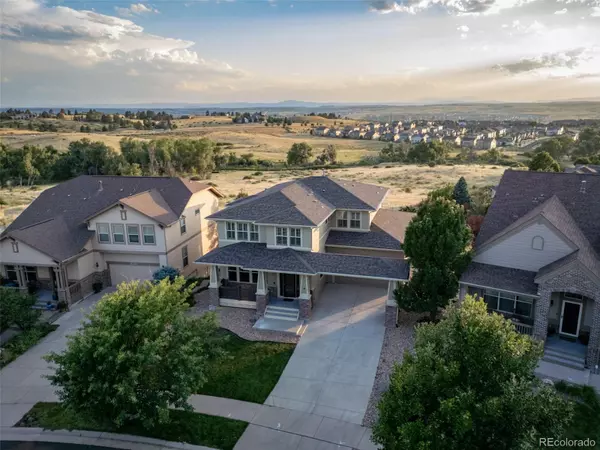For more information regarding the value of a property, please contact us for a free consultation.
12071 S Tallkid CT Parker, CO 80138
Want to know what your home might be worth? Contact us for a FREE valuation!

Our team is ready to help you sell your home for the highest possible price ASAP
Key Details
Sold Price $835,000
Property Type Single Family Home
Sub Type Single Family Residence
Listing Status Sold
Purchase Type For Sale
Square Footage 2,917 sqft
Price per Sqft $286
Subdivision Reata North
MLS Listing ID 5179228
Sold Date 08/28/24
Style Contemporary
Bedrooms 4
Full Baths 3
Three Quarter Bath 1
Condo Fees $115
HOA Fees $115/mo
HOA Y/N Yes
Abv Grd Liv Area 2,917
Originating Board recolorado
Year Built 2006
Annual Tax Amount $5,357
Tax Year 2023
Lot Size 7,840 Sqft
Acres 0.18
Property Description
Gorgeous home with magnificent views of front range views from Pikes to Longs Peaks! This home has it all Nicely updated kitchen with quartz countertops, extensive hardwoods, spacious floor plan, 4 bed/4 bath home , custom plantation shutters, remodeled master bath. Backing to a greenbelt and facing a pocket park out front make it's location one of the very best in the neighborhood. A main floor study w/frpl, new carpet, newer exterior and interior paint. Full walk-out basement is ready to be finished. The community amenities feature a pool, clubhouse and it's own coffee shop! Ones you see it, you will want to own it!
Location
State CO
County Douglas
Rooms
Basement Walk-Out Access
Interior
Interior Features Ceiling Fan(s), Five Piece Bath, High Ceilings, Kitchen Island, Pantry, Quartz Counters, Smart Thermostat, Utility Sink, Walk-In Closet(s)
Heating Forced Air, Natural Gas
Cooling Central Air
Flooring Carpet, Tile, Wood
Fireplaces Number 1
Fireplaces Type Gas
Fireplace Y
Appliance Dishwasher, Dryer, Oven, Range, Refrigerator, Washer
Exterior
Exterior Feature Private Yard
Garage Tandem
Garage Spaces 3.0
Fence None
Utilities Available Cable Available, Electricity Connected, Natural Gas Connected, Phone Available
View Mountain(s)
Roof Type Composition
Total Parking Spaces 3
Garage Yes
Building
Lot Description Open Space, Sprinklers In Front, Sprinklers In Rear
Foundation Structural
Sewer Public Sewer
Water Public
Level or Stories Two
Structure Type Wood Siding
Schools
Elementary Schools Pioneer
Middle Schools Cimarron
High Schools Legend
School District Douglas Re-1
Others
Senior Community No
Ownership Corporation/Trust
Acceptable Financing Cash, Conventional, VA Loan
Listing Terms Cash, Conventional, VA Loan
Special Listing Condition None
Read Less

© 2024 METROLIST, INC., DBA RECOLORADO® – All Rights Reserved
6455 S. Yosemite St., Suite 500 Greenwood Village, CO 80111 USA
Bought with Compass - Denver
GET MORE INFORMATION




