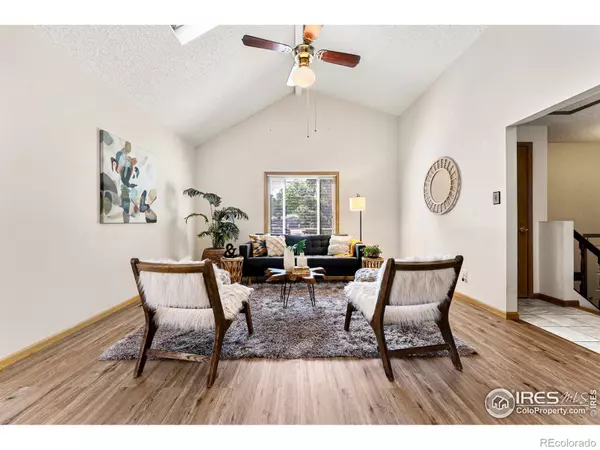For more information regarding the value of a property, please contact us for a free consultation.
1218 Hunter CT Longmont, CO 80501
Want to know what your home might be worth? Contact us for a FREE valuation!

Our team is ready to help you sell your home for the highest possible price ASAP
Key Details
Sold Price $500,000
Property Type Single Family Home
Sub Type Single Family Residence
Listing Status Sold
Purchase Type For Sale
Square Footage 1,632 sqft
Price per Sqft $306
Subdivision Montview Meadows
MLS Listing ID IR1010670
Sold Date 08/14/24
Style Contemporary
Bedrooms 3
Full Baths 2
HOA Y/N No
Abv Grd Liv Area 1,632
Originating Board recolorado
Year Built 1982
Annual Tax Amount $2,077
Tax Year 2023
Lot Size 7,405 Sqft
Acres 0.17
Property Description
Move-in ready home with a motivated Seller. This NW Longmont home has $45,000 in extensive upgrades in the last 2 years for a a low-maintenance, low budget future in mind. New vinyl siding, triple pane windows, HVAC system, 50 gal hot water heater & more (see the upgrades list). No HOA, fenced RV parking, shed & firepit. Plenty of fully fenced backyard space to create your own outdoor oasis: raised garden beds, addl shubbery/trees? Seller forced to relocate for health. Quick close possible.
Location
State CO
County Boulder
Zoning 1 Fam Res
Rooms
Basement None
Interior
Interior Features Eat-in Kitchen, Pantry, Vaulted Ceiling(s)
Heating Forced Air
Cooling Central Air
Fireplace N
Appliance Dishwasher, Dryer, Freezer, Microwave, Oven, Refrigerator, Washer
Laundry In Unit
Exterior
Exterior Feature Dog Run
Garage RV Access/Parking
Garage Spaces 2.0
Utilities Available Cable Available, Electricity Available, Internet Access (Wired), Natural Gas Available
Roof Type Composition
Total Parking Spaces 2
Garage Yes
Building
Lot Description Cul-De-Sac, Level
Water Public
Level or Stories Split Entry (Bi-Level)
Structure Type Vinyl Siding,Wood Frame
Schools
Elementary Schools Mountain View
Middle Schools Longs Peak
High Schools Longmont
School District St. Vrain Valley Re-1J
Others
Ownership Individual
Acceptable Financing Cash, Conventional, FHA, VA Loan
Listing Terms Cash, Conventional, FHA, VA Loan
Read Less

© 2024 METROLIST, INC., DBA RECOLORADO® – All Rights Reserved
6455 S. Yosemite St., Suite 500 Greenwood Village, CO 80111 USA
Bought with Real Broker LLC
GET MORE INFORMATION




