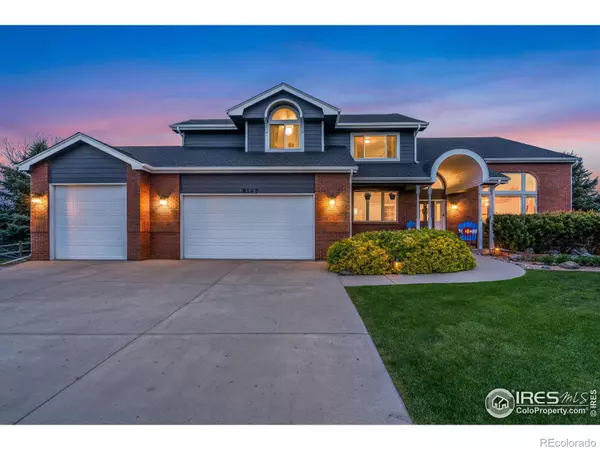For more information regarding the value of a property, please contact us for a free consultation.
8167 Castle Peak CT Fort Collins, CO 80528
Want to know what your home might be worth? Contact us for a FREE valuation!

Our team is ready to help you sell your home for the highest possible price ASAP
Key Details
Sold Price $1,200,000
Property Type Single Family Home
Sub Type Single Family Residence
Listing Status Sold
Purchase Type For Sale
Square Footage 3,811 sqft
Price per Sqft $314
Subdivision Highland Hills
MLS Listing ID IR1009327
Sold Date 07/29/24
Style Contemporary
Bedrooms 5
Full Baths 2
Half Baths 1
Three Quarter Bath 1
Condo Fees $570
HOA Fees $47/ann
HOA Y/N Yes
Abv Grd Liv Area 2,799
Originating Board recolorado
Year Built 1999
Annual Tax Amount $6,814
Tax Year 2023
Lot Size 0.980 Acres
Acres 0.98
Property Description
Updated Colorado mountain-style home in coveted Highland Hills. Sprawling acre lot with lush landscaping and mature trees provides privacy and a park-like setting. This custom home has been fully remodeled with top-of-the-line finishes and exceptional craftsmanship making it one of a kind. The refreshed eat-in kitchen includes quartz countertops, stacked stone backsplash and stainless steel appliances. Vaulted ceilings and numerous windows allow for abundant natural light in both the family and living rooms. A fireplace with stone surround and a custom woodwork from Tharp Custom Cabinetry highlights the family room. Recently installed solid wood floors flow throughout the entire main level. The spacious primary suite includes a fully remodeled bathroom with a generously sized frameless shower with pebble floor, dual vanity with granite countertop and a custom jetted freestanding tub from Hydro Systems. Three additional bedrooms and a completely remodeled hall bathroom with a freestanding jetted tub/shower complete the upper level. For convenience, the home features two laundry areas, one on the main level and one upstairs. Rustic beams dress up the rec room in the finished basement which also offers a fifth bedroom with an adjacent 3/4 bathroom and plenty of unfinished storage space. The enormous backyard is fully fenced and features mature trees lining the perimeter for ultimate privacy. Plenty of space for entertaining on either the deck with pergola or the spacious patio. Incredible garden with privacy fencing to keep wildlife out! The 888 square foot three car garage features one nine foot door and one eight foot door, perfect for fitting almost any vehicle. The roof and most windows were replaced in 2017. New high efficiency furnace and air-conditioner with three zones in 2018. Insulation was added for increased comfort and efficiency. Updated light fixtures. Situated in a quiet neighborhood yet in a convenient location in the center of northern Colorado!
Location
State CO
County Larimer
Zoning Res
Rooms
Basement Full
Interior
Interior Features Eat-in Kitchen, Five Piece Bath, Kitchen Island, Pantry, Vaulted Ceiling(s), Walk-In Closet(s)
Heating Forced Air
Cooling Ceiling Fan(s), Central Air
Flooring Wood
Fireplaces Type Family Room, Gas
Equipment Satellite Dish
Fireplace N
Appliance Dishwasher, Dryer, Humidifier, Microwave, Oven, Refrigerator, Washer
Laundry In Unit
Exterior
Garage Oversized, Oversized Door
Garage Spaces 3.0
Fence Fenced
Utilities Available Electricity Available, Natural Gas Available
Roof Type Composition
Total Parking Spaces 3
Garage Yes
Building
Lot Description Corner Lot, Level, Sprinklers In Front
Sewer Public Sewer
Water Public
Level or Stories Two
Structure Type Brick,Wood Frame
Schools
Elementary Schools Other
Middle Schools Other
High Schools Other
School District Poudre R-1
Others
Ownership Individual
Acceptable Financing Cash, Conventional, VA Loan
Listing Terms Cash, Conventional, VA Loan
Read Less

© 2024 METROLIST, INC., DBA RECOLORADO® – All Rights Reserved
6455 S. Yosemite St., Suite 500 Greenwood Village, CO 80111 USA
Bought with The Agency - Boulder
GET MORE INFORMATION




