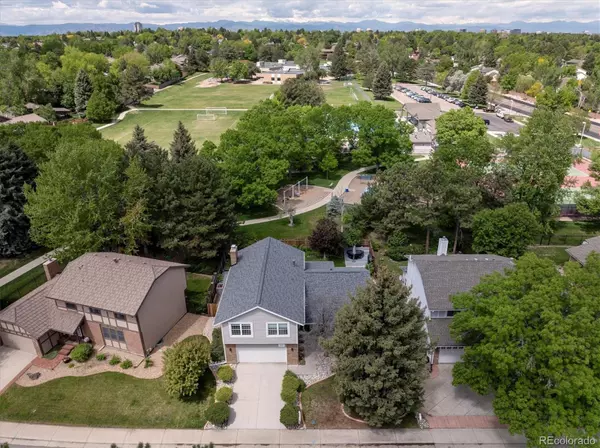For more information regarding the value of a property, please contact us for a free consultation.
5961 S Lima ST Englewood, CO 80111
Want to know what your home might be worth? Contact us for a FREE valuation!

Our team is ready to help you sell your home for the highest possible price ASAP
Key Details
Sold Price $975,000
Property Type Single Family Home
Sub Type Single Family Residence
Listing Status Sold
Purchase Type For Sale
Square Footage 2,914 sqft
Price per Sqft $334
Subdivision Cherry Creek Vista
MLS Listing ID 4930258
Sold Date 07/11/24
Style Traditional
Bedrooms 4
Full Baths 2
Half Baths 1
Three Quarter Bath 1
Condo Fees $50
HOA Fees $4/ann
HOA Y/N Yes
Abv Grd Liv Area 2,284
Originating Board recolorado
Year Built 1981
Annual Tax Amount $4,254
Tax Year 2022
Lot Size 7,405 Sqft
Acres 0.17
Property Description
Welcome to your dream home situated in a prime location backing to park, playground and pool with direct access to Cottonwood Creek Elementary. This wonderful residence boasts a harmonious blend of comfort and convenience, offering a lifestyle of unparalleled tranquility. Stepping into the inviting foyer you are greeted by the warmth of natural light beaming through the newer windows & radiating off the gorgeous vaulted ceilings. The main level seamlessly flows into the heart of the home, where a spacious kitchen awaits, adorned with stainless steel appliances & a delightful breakfast nook it is perfect for gatherings and lively entertaining. Adjacent to the kitchen, the family room beckons with lovely hardwood floors brick surrounded fireplace and convenient breakfast bar. Wrapping up the main floor is the laundry room, with included washer/dryer and the remodeled powder room. Retreat upstairs to the serene owners suite, complete with a 5 piece bath and lots of closet space. Three additional bedrooms are light & bright offering comfort and versatility, ideal for family or guests and the full bathroom features dual sinks. Heading downstairs where a mostly finished basement awaits your imagination. Whether you desire a cozy bedroom, a home gym, or a playroom for the little ones, the possibilities are endless. Recently finished with an added egress window, a stunning 3/4 bath that features a splendid infrared sauna. Step outside to your own private oasis, where an impressive sunroom complete with new concrete floor overlooks your hot tub and a beautifully landscaped backyard that backs onto a tranquil park and a sparkling community pool. Newer roof, HVAC system, water heater & switches and outlets! Enjoy summer barbecues, morning coffees, or simply bask in the serenity of nature right in your backyard. Conveniently located near parks, tennis courts, restaurants, and award winning Cherry Creek schools, this home offers the perfect blend of luxury and convenience.
Location
State CO
County Arapahoe
Rooms
Basement Finished
Interior
Interior Features Breakfast Nook, Ceiling Fan(s), Entrance Foyer, Five Piece Bath, High Ceilings, High Speed Internet, Open Floorplan, Primary Suite, Quartz Counters, Sauna, Hot Tub, Vaulted Ceiling(s), Walk-In Closet(s)
Heating Forced Air
Cooling Central Air
Flooring Carpet, Tile, Wood
Fireplaces Number 1
Fireplaces Type Family Room
Fireplace Y
Appliance Dishwasher, Disposal, Dryer, Microwave, Range, Refrigerator, Washer
Exterior
Exterior Feature Private Yard, Spa/Hot Tub
Garage Spaces 2.0
Fence Full
Roof Type Composition,Simulated Shake
Total Parking Spaces 2
Garage Yes
Building
Lot Description Greenbelt, Irrigated, Landscaped, Level
Sewer Public Sewer
Level or Stories Two
Structure Type Brick,Frame,Wood Siding
Schools
Elementary Schools Cottonwood Creek
Middle Schools Campus
High Schools Cherry Creek
School District Cherry Creek 5
Others
Senior Community No
Ownership Individual
Acceptable Financing Cash, Conventional, FHA, VA Loan
Listing Terms Cash, Conventional, FHA, VA Loan
Special Listing Condition None
Read Less

© 2025 METROLIST, INC., DBA RECOLORADO® – All Rights Reserved
6455 S. Yosemite St., Suite 500 Greenwood Village, CO 80111 USA
Bought with Compass - Denver



