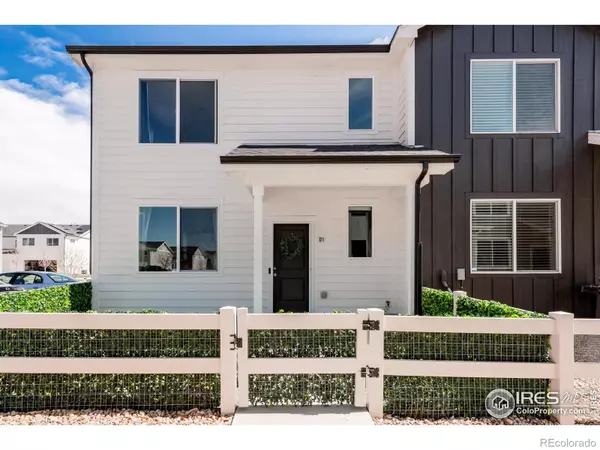For more information regarding the value of a property, please contact us for a free consultation.
610 Apache TRL #1 Ault, CO 80610
Want to know what your home might be worth? Contact us for a FREE valuation!

Our team is ready to help you sell your home for the highest possible price ASAP
Key Details
Sold Price $330,000
Property Type Multi-Family
Sub Type Multi-Family
Listing Status Sold
Purchase Type For Sale
Square Footage 1,122 sqft
Price per Sqft $294
Subdivision Conestoga
MLS Listing ID IR1006693
Sold Date 07/01/24
Bedrooms 2
Full Baths 1
Half Baths 1
Three Quarter Bath 1
Condo Fees $225
HOA Fees $75/qua
HOA Y/N Yes
Abv Grd Liv Area 1,122
Originating Board recolorado
Year Built 2022
Annual Tax Amount $1,904
Tax Year 2023
Lot Size 1,306 Sqft
Acres 0.03
Property Description
Welcome to your dream townhome in beautiful Northern Colorado! This stunning 2 bed, 3 bath is practically brand new. It is a sought after end unit that has additional windows and brings an abundance of natural light, making every corner feel warm and inviting. Step inside and be greeted by beautifully updated interiors featuring designer paint and luxurious LVP flooring that sets the perfect tone for your new home. The primary bedroom has been updates with a beautiful custom closet unit. The clothes washer and dryer are also included. The front yard has been meticulously designed with your furry friends in mind, featuring extra fencing, lush greenery, and even turf for them to play on. Whether you have a small pup or a larger companion, this space is sure to be a hit with your four-legged family members. But the amenities don't stop there! The garage is heated in this unit! And, part of the garage has been transformed into a workout space, complete with large mirrors to help you stay motivated and focused on your fitness goals. And the best part? The mirrors are included, so you can start your workouts right away without any additional hassle. Don't miss your chance to make this stunning home yours. Schedule a viewing today and prepare to be wowed by everything this townhome has to offer.
Location
State CO
County Weld
Zoning Residentia
Rooms
Basement None
Interior
Interior Features Eat-in Kitchen, Kitchen Island, Open Floorplan, Walk-In Closet(s)
Heating Forced Air
Cooling Central Air
Fireplace N
Appliance Dishwasher, Dryer, Microwave, Oven, Refrigerator, Washer
Laundry In Unit
Exterior
Garage Heated Garage
Garage Spaces 2.0
Utilities Available Cable Available, Electricity Available, Internet Access (Wired), Natural Gas Available
Roof Type Composition
Total Parking Spaces 2
Garage Yes
Building
Lot Description Corner Lot, Level
Water Public
Level or Stories Two
Structure Type Wood Frame
Schools
Elementary Schools Highland
Middle Schools Highland
High Schools Highland
School District Ault-Highland Re-9
Others
Ownership Individual
Acceptable Financing Cash, Conventional, FHA, USDA Loan, VA Loan
Listing Terms Cash, Conventional, FHA, USDA Loan, VA Loan
Pets Description Cats OK, Dogs OK
Read Less

© 2024 METROLIST, INC., DBA RECOLORADO® – All Rights Reserved
6455 S. Yosemite St., Suite 500 Greenwood Village, CO 80111 USA
Bought with CO-OP Non-IRES
GET MORE INFORMATION




