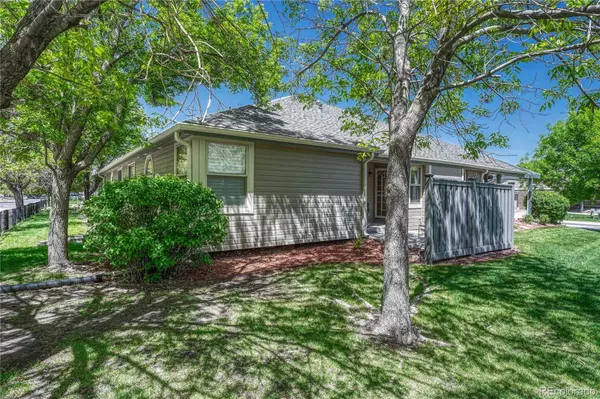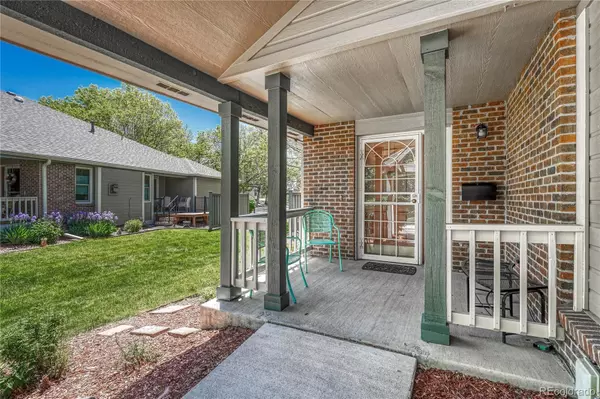For more information regarding the value of a property, please contact us for a free consultation.
17966 Aprils WAY Parker, CO 80134
Want to know what your home might be worth? Contact us for a FREE valuation!

Our team is ready to help you sell your home for the highest possible price ASAP
Key Details
Sold Price $475,000
Property Type Single Family Home
Sub Type Single Family Residence
Listing Status Sold
Purchase Type For Sale
Square Footage 1,400 sqft
Price per Sqft $339
Subdivision Cottonwood
MLS Listing ID 8569698
Sold Date 06/28/24
Bedrooms 2
Full Baths 2
Condo Fees $400
HOA Fees $400/mo
HOA Y/N Yes
Abv Grd Liv Area 1,400
Originating Board recolorado
Year Built 1999
Annual Tax Amount $2,678
Tax Year 2023
Property Description
"The Glenns" is a beautiful peaceful hidden gem in Cottonwood with only 24 homes. On a quiet private cul de sac road, it is professionally landscaped, maintained, & fenced. This ranch style patio home is a rare opportunity to purchase one of the largest models built - 2,755 total square feet, full basement, deep 2 car attached garage, additional guest parking spaces across the street, & open grass areas to walk and relax. 2 bedrooms, 2 full bathrooms, office/den. Kitchen opens into the living room, fireplace, built-in cabinet/shelving, & covered cement patio area with a gas grill. W/D room has cabinets/utility sink. Basement has sheet rock and carpeting installed. No maintenance yard. HOA recently had new roofs, exterior paint, and gutters installed with no special assessment. HOA covers insurance for building exteriors, maintenance of the grounds, & trash/snow removal. Great location just north west of C-470 & Parker Road. Near Parker Hospital, Downtown Parker, & Minutes from DTC.
Location
State CO
County Douglas
Rooms
Basement Crawl Space, Full, Sump Pump, Unfinished
Main Level Bedrooms 2
Interior
Interior Features Built-in Features, Ceiling Fan(s), Eat-in Kitchen, Entrance Foyer, Five Piece Bath, No Stairs, Smoke Free, Utility Sink
Heating Forced Air, Natural Gas
Cooling Central Air
Flooring Carpet, Linoleum, Wood
Fireplaces Number 1
Fireplaces Type Gas, Gas Log, Living Room
Fireplace Y
Appliance Dishwasher, Dryer, Gas Water Heater, Microwave, Range, Refrigerator, Washer
Exterior
Exterior Feature Barbecue, Gas Grill, Gas Valve
Garage Spaces 2.0
Utilities Available Electricity Connected, Natural Gas Connected
Roof Type Composition
Total Parking Spaces 2
Garage Yes
Building
Lot Description Cul-De-Sac, Landscaped, Sprinklers In Front, Sprinklers In Rear
Foundation Structural
Sewer Public Sewer
Water Public
Level or Stories One
Structure Type Brick,Frame,Wood Siding
Schools
Elementary Schools Pine Lane Prim/Inter
Middle Schools Sierra
High Schools Chaparral
School District Douglas Re-1
Others
Senior Community No
Ownership Individual
Acceptable Financing Cash, Conventional, FHA, VA Loan
Listing Terms Cash, Conventional, FHA, VA Loan
Special Listing Condition None
Pets Description Cats OK, Dogs OK, Yes
Read Less

© 2024 METROLIST, INC., DBA RECOLORADO® – All Rights Reserved
6455 S. Yosemite St., Suite 500 Greenwood Village, CO 80111 USA
Bought with Douglas County Real Estate LLC
GET MORE INFORMATION




