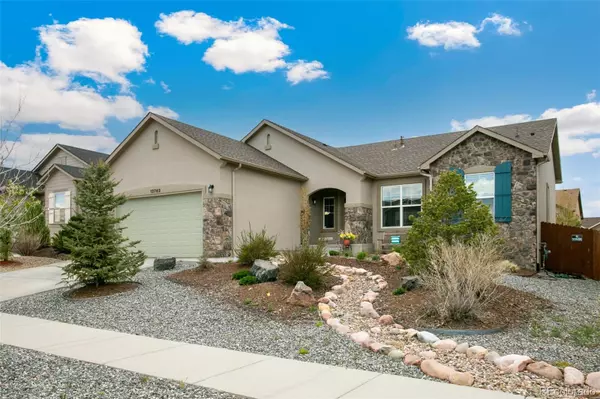For more information regarding the value of a property, please contact us for a free consultation.
12762 Longview Park LN Peyton, CO 80831
Want to know what your home might be worth? Contact us for a FREE valuation!

Our team is ready to help you sell your home for the highest possible price ASAP
Key Details
Sold Price $540,000
Property Type Single Family Home
Sub Type Single Family Residence
Listing Status Sold
Purchase Type For Sale
Square Footage 3,146 sqft
Price per Sqft $171
Subdivision Meridian Ranch
MLS Listing ID 5553874
Sold Date 06/25/24
Bedrooms 4
Full Baths 3
Condo Fees $100
HOA Fees $8/ann
HOA Y/N Yes
Abv Grd Liv Area 1,753
Originating Board recolorado
Year Built 2018
Annual Tax Amount $3,075
Tax Year 2022
Lot Size 9,583 Sqft
Acres 0.22
Property Description
This beautiful home is located in Meridian Ranch. The main level features an open concept with a formal dining room that boasts hardwood flooring and 2 archways. The spacious kitchen features quartz countertops, large island, SS appliances and dark wood cabinetry, pantry and walk out to covered patio. The kitchen is perfect for entertaining family and friends and is open to the living room and dining. The main level also features a large primary suite with attached 5 piece bath and walk-in closet. There is a guest bedroom and full bath on the main level as well. The finished basement boasts endless possibilities, with a huge family room, 2 additional bedrooms and shared full bath as well as a large unfinished storage space. The front and back yards have been fully landscaped with a mix of mature trees and shrubs, perennials, grass and even a water feature. Close to ALL the amenities with an easy commute to Colorado Springs. Move-in ready and a MUST see.
Location
State CO
County El Paso
Zoning PUD
Rooms
Basement Finished
Main Level Bedrooms 2
Interior
Interior Features Breakfast Nook, Ceiling Fan(s), Eat-in Kitchen, Entrance Foyer, Five Piece Bath, High Speed Internet, Kitchen Island, Open Floorplan, Pantry, Quartz Counters, Walk-In Closet(s)
Heating Forced Air
Cooling Central Air
Flooring Carpet, Tile, Wood
Fireplaces Type Basement, Family Room, Gas, Living Room
Fireplace N
Appliance Dishwasher, Double Oven, Dryer, Microwave, Range, Refrigerator, Washer
Exterior
Garage Concrete, Exterior Access Door
Garage Spaces 2.0
Utilities Available Electricity Connected, Natural Gas Connected
Roof Type Composition
Total Parking Spaces 2
Garage Yes
Building
Sewer Public Sewer
Water Public
Level or Stories One
Structure Type Frame
Schools
Elementary Schools Meridian Ranch
Middle Schools Falcon
High Schools Falcon
School District District 49
Others
Senior Community No
Ownership Individual
Acceptable Financing Cash, Conventional, VA Loan
Listing Terms Cash, Conventional, VA Loan
Special Listing Condition None
Read Less

© 2024 METROLIST, INC., DBA RECOLORADO® – All Rights Reserved
6455 S. Yosemite St., Suite 500 Greenwood Village, CO 80111 USA
Bought with Keller Williams Clients Choice Realty
GET MORE INFORMATION




