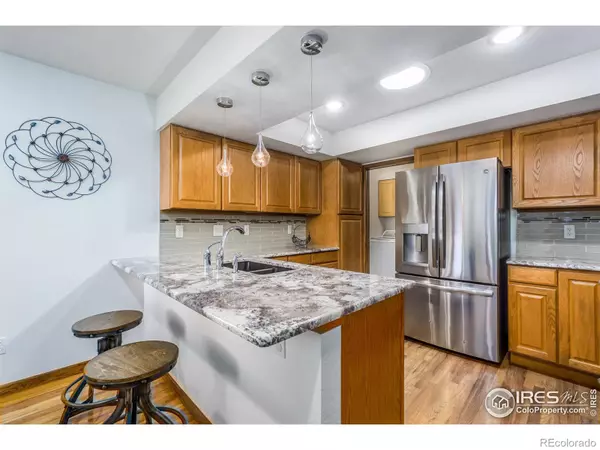For more information regarding the value of a property, please contact us for a free consultation.
1107 Hawkeye ST Fort Collins, CO 80525
Want to know what your home might be worth? Contact us for a FREE valuation!

Our team is ready to help you sell your home for the highest possible price ASAP
Key Details
Sold Price $538,000
Property Type Multi-Family
Sub Type Multi-Family
Listing Status Sold
Purchase Type For Sale
Square Footage 2,482 sqft
Price per Sqft $216
Subdivision Paragon Point Pud
MLS Listing ID IR1007728
Sold Date 06/21/24
Style Contemporary
Bedrooms 3
Full Baths 1
Three Quarter Bath 2
Condo Fees $300
HOA Fees $300/mo
HOA Y/N Yes
Abv Grd Liv Area 1,570
Originating Board recolorado
Year Built 1995
Annual Tax Amount $2,858
Tax Year 2023
Lot Size 6,969 Sqft
Acres 0.16
Property Description
Bring your golf cart! Only a 5 minute ride to South Ridge golf course. Schedule your showing today and make this beautiful home yours! Everything you need is on the main level for comfortable living! Exterior is maintenance free in this beautifully maintained community. Discover tasteful finishes throughout the eat in kitchen and bathrooms, complemented by natural light in the inviting sunroom and dining room. Gas fireplace in living room for chilly evenings. Laundry room is conveniently located on the main level. The finished basement offers a cozy family room, bedroom, and bathroom, with a large storage area. Situated on a large corner lot, enjoy the expanded outdoor space and your own private patio with pergola. The HOA handles exterior maintenance to include snow removal and yard maintenance, allowing you to relax. Community amenities include an outdoor pool, tennis courts, pickleball, playground, park, pond, and walking trails. Don't miss this opportunity for a retreat in a vibrant community. 1 year Blue Ribbon Home Warranty included. Owner is a CO Real Estate Agent
Location
State CO
County Larimer
Zoning RES
Rooms
Basement Crawl Space, Full, Sump Pump
Main Level Bedrooms 2
Interior
Interior Features Eat-in Kitchen, Kitchen Island, Open Floorplan, Vaulted Ceiling(s), Walk-In Closet(s)
Heating Forced Air
Cooling Ceiling Fan(s), Central Air
Flooring Wood
Fireplaces Type Gas, Gas Log, Living Room
Fireplace N
Appliance Dishwasher, Disposal, Microwave, Oven, Self Cleaning Oven
Laundry In Unit
Exterior
Exterior Feature Tennis Court(s)
Garage Spaces 2.0
Utilities Available Cable Available, Electricity Available, Internet Access (Wired), Natural Gas Available, Natural Gas Connected
Roof Type Composition
Total Parking Spaces 2
Garage Yes
Building
Lot Description Corner Lot, Level, Sprinklers In Front
Sewer Public Sewer
Water Public
Level or Stories One
Structure Type Brick,Wood Frame
Schools
Elementary Schools Werner
Middle Schools Preston
High Schools Fossil Ridge
School District Poudre R-1
Others
Ownership Individual
Acceptable Financing Cash, Conventional, FHA, VA Loan
Listing Terms Cash, Conventional, FHA, VA Loan
Pets Description Cats OK, Dogs OK
Read Less

© 2024 METROLIST, INC., DBA RECOLORADO® – All Rights Reserved
6455 S. Yosemite St., Suite 500 Greenwood Village, CO 80111 USA
Bought with Berkshire Hathaway-FTC
GET MORE INFORMATION




