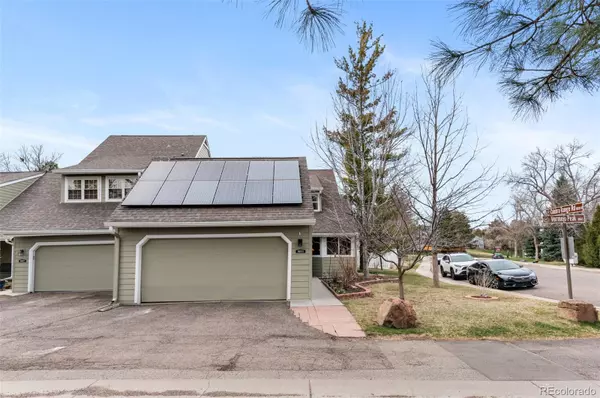For more information regarding the value of a property, please contact us for a free consultation.
8053 S Vermejo Peak Littleton, CO 80127
Want to know what your home might be worth? Contact us for a FREE valuation!

Our team is ready to help you sell your home for the highest possible price ASAP
Key Details
Sold Price $532,000
Property Type Townhouse
Sub Type Townhouse
Listing Status Sold
Purchase Type For Sale
Square Footage 2,130 sqft
Price per Sqft $249
Subdivision Ken Caryl
MLS Listing ID 4174374
Sold Date 06/21/24
Bedrooms 4
Full Baths 2
Three Quarter Bath 1
Condo Fees $68
HOA Fees $68/mo
HOA Y/N Yes
Abv Grd Liv Area 2,130
Originating Board recolorado
Year Built 1977
Annual Tax Amount $2,222
Tax Year 2023
Lot Size 2,178 Sqft
Acres 0.05
Property Description
Welcome home to this stunning 4 bedroom townhouse located in the highly desirable Ken Caryl area.
The house features a main floor primary bedroom, ensuring easy access and convenience. Three additional bedrooms alongside a versatile loft/study area provide ample space for family and guests.
Additionally, there's also a comfortable family room adjacent to the chef's kitchen that has been updated with a spacious island with slab granite, appliance garage, gas cooktop, and gorgeous cabinets. The kitchen not only caters to functionality with its modern appliances and ample storage but also exudes style through its thoughtful design and finishes.
Outside, a private yard invites serene moments with its mature landscaping and apple trees. This home offers a perfect blend of indoor and outdoor living spaces.
Updated Throughout~2 Car Garge~Newer Windows~Updated Furnace and A/C~Owned Solar~New James Hardie Siding~Newer Roof~Fabulous HOA that covers Exterior Insurance and Maintenance.
Private Pools~Parks~Trails and Tennis Courts.
Location
State CO
County Jefferson
Zoning P-D
Rooms
Basement Unfinished
Main Level Bedrooms 2
Interior
Interior Features Ceiling Fan(s), Eat-in Kitchen, High Ceilings, Kitchen Island, Primary Suite, Walk-In Closet(s)
Heating Forced Air
Cooling Central Air
Flooring Carpet, Laminate, Tile
Fireplaces Number 1
Fireplaces Type Family Room
Fireplace Y
Appliance Dishwasher, Disposal, Dryer, Microwave, Refrigerator, Washer
Exterior
Exterior Feature Private Yard
Garage Spaces 2.0
Fence Partial
Roof Type Composition
Total Parking Spaces 2
Garage Yes
Building
Lot Description Landscaped
Foundation Slab
Sewer Public Sewer
Water Public
Level or Stories Two
Structure Type Brick,Frame
Schools
Elementary Schools Shaffer
Middle Schools Falcon Bluffs
High Schools Chatfield
School District Jefferson County R-1
Others
Senior Community No
Ownership Individual
Acceptable Financing Cash, Conventional, VA Loan
Listing Terms Cash, Conventional, VA Loan
Special Listing Condition None
Read Less

© 2024 METROLIST, INC., DBA RECOLORADO® – All Rights Reserved
6455 S. Yosemite St., Suite 500 Greenwood Village, CO 80111 USA
Bought with HomeSmart Realty
GET MORE INFORMATION




