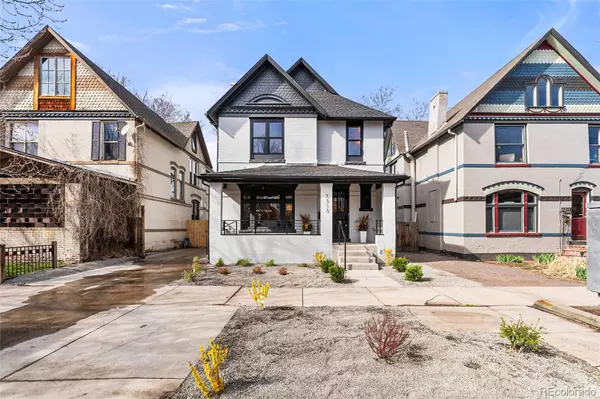For more information regarding the value of a property, please contact us for a free consultation.
3313 E 14th AVE Denver, CO 80206
Want to know what your home might be worth? Contact us for a FREE valuation!

Our team is ready to help you sell your home for the highest possible price ASAP
Key Details
Sold Price $1,475,000
Property Type Single Family Home
Sub Type Single Family Residence
Listing Status Sold
Purchase Type For Sale
Square Footage 3,225 sqft
Price per Sqft $457
Subdivision Congress Park
MLS Listing ID 4977118
Sold Date 06/14/24
Style Victorian
Bedrooms 4
Full Baths 2
Half Baths 1
Three Quarter Bath 1
HOA Y/N No
Abv Grd Liv Area 2,580
Originating Board recolorado
Year Built 1891
Annual Tax Amount $2,650
Tax Year 2022
Lot Size 3,484 Sqft
Acres 0.08
Property Description
Fabulous Victorian Remodel down to the studs, This house has a perfect blend of historic features w/ modern amenities, exposed brick throughout, original refinished wood staircase, The main floor has a large living area with a gas insert fireplace w/ custom tile & an open concept into the modern kitchen w/ Designer lighting, Imported High End Euro Cabinets, quartz cntrs, & new stainless appliances, Imported Engineered wood floors blend in perfectly w/ the Victorian features/exposed brick, This unique house lives a lot larger than the size it is w/ high ceilings, 4 living spaces-the living room, 2nd floor, 3rd floor, & basement, while still providing 4 bedrooms and a rec/office area that could be converted into a 5th bed, The 2nd floor has a large primary bedroom w/ custom lighting & a 5 piece primary suite w/ a Wyndham Soaking Tub, A Frameless Glass shower, custom tile, & designer light up modern mirrors/double sinks, There's another bedroom and bathroom on the 2nd floor in addition to another living area that could be a secondary living room or a fabulous office with light streaming in through the windows and high lofted ceilings, the 3rd floor space has another bedroom & loft area that could be used as a rec space in multiple ways, High end carpet, tile, in addition to refinished hardwoods create a nice combination of flooring on the 2nd floor, There's also a basement w/ a rec area, small kitchen, bathroom, and bedroom that could easily be closed off upstairs to create a mother in law lock off rental, The mud room in back opens up to a large wrap around deck and private yard, Don't let 14th dissuade you as the yard is quite peaceful in back, All new systems including HVAC, Electrical, & Plumbing, new Custom drywall, New Roof, New Deck, New Paint, New appliances, New Fireplace, New Flooring, New Lighting, and much more, Just a 1 block walk to great Congress Park restaurants, bars, and coffee shops, Fully Permitted, 4 off street parking spaces & garage, Agent Owners
Location
State CO
County Denver
Zoning U-RH-3A
Rooms
Basement Partial
Interior
Interior Features Eat-in Kitchen, Five Piece Bath, High Ceilings, Open Floorplan, Quartz Counters, Walk-In Closet(s)
Heating Forced Air
Cooling Central Air
Flooring Carpet, Tile, Wood
Fireplaces Number 1
Fireplaces Type Gas, Insert
Fireplace Y
Appliance Dishwasher, Disposal, Dryer, Oven, Range, Range Hood, Refrigerator, Washer
Exterior
Exterior Feature Dog Run, Private Yard, Rain Gutters
Garage Spaces 1.0
Roof Type Composition
Total Parking Spaces 5
Garage No
Building
Sewer Public Sewer
Water Public
Level or Stories Three Or More
Structure Type Brick
Schools
Elementary Schools Teller
Middle Schools Morey
High Schools East
School District Denver 1
Others
Senior Community No
Ownership Corporation/Trust
Acceptable Financing Cash, Conventional, FHA, Jumbo, Other
Listing Terms Cash, Conventional, FHA, Jumbo, Other
Special Listing Condition None
Read Less

© 2024 METROLIST, INC., DBA RECOLORADO® – All Rights Reserved
6455 S. Yosemite St., Suite 500 Greenwood Village, CO 80111 USA
Bought with RE/MAX Professionals
GET MORE INFORMATION




