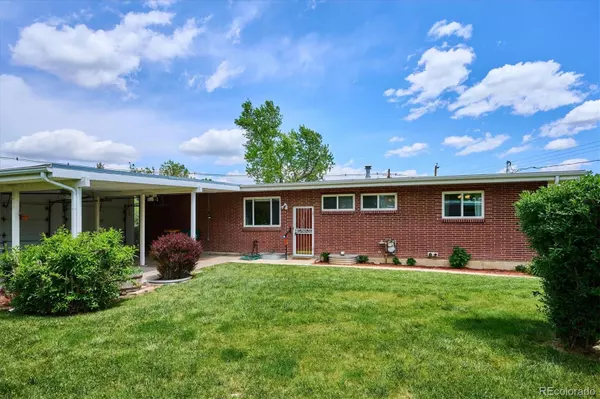For more information regarding the value of a property, please contact us for a free consultation.
5906 S Elizabeth WAY Centennial, CO 80121
Want to know what your home might be worth? Contact us for a FREE valuation!

Our team is ready to help you sell your home for the highest possible price ASAP
Key Details
Sold Price $736,000
Property Type Single Family Home
Sub Type Single Family Residence
Listing Status Sold
Purchase Type For Sale
Square Footage 2,575 sqft
Price per Sqft $285
Subdivision Dream House Acres
MLS Listing ID 5289324
Sold Date 05/31/24
Style Mid-Century Modern
Bedrooms 4
Full Baths 1
Half Baths 1
Three Quarter Bath 1
HOA Y/N No
Abv Grd Liv Area 1,430
Originating Board recolorado
Year Built 1959
Annual Tax Amount $4,084
Tax Year 2023
Lot Size 0.440 Acres
Acres 0.44
Property Description
This is YOUR opportunity to own a sizeable slice of highly desirable Dream House Acres--close to half an acre! As you tour this gem of a home, you'll understand why the builder dubbed it The President model, boasting inclined ceilings, 4 bedrooms, 3 bathrooms and 2,860 total sq ft! This spacious property ensures privacy and comfort for family members and guests alike. Over the past 50 years, the same owner has done a fabulous job maintaining systems (furnace, A/C and hot water heater less than 8 years old) and they have tastefully integrated the updated kitchen (2017), making this home move-in ready AND giving the new owner an opportunity for SWEAT EQUITY in Dream House Acres! (Yes, that's a vintage Tappan Custom stovetop & dual oven you see in the kitchen!) The newly finished original hardwood floors add a warm, organic touch to the home, enhancing the aesthetic appeal and also offering durability. With natural light beaming throughout the house (check out the skylight tubes!), you'll bask in the natural energy this bright home has to offer! Volleyball and BBQ anyone? Yes, the backyard is big enough for a volleyball game and there's a natural gas hookup for your BBQ grill! (Psst! There's a secret closet in the basement under the stairs :-) Just a hop and skip from the popular Trader Joe's, Original Pancake House, various restaurants and shopping! The Streets of Southglenn is a quick drive or bike ride down the road, and you'll love quick access to the Highline Canal! Be sure to take time to drive throughout the neighborhood, and you'll find yourself in good company--well-maintained original mid-century models blended with tastefully modified and newly-built MILLION DOLLAR homes (3188 E. Maplewood Ave recently sold for $2,225,000!). Don't delay, get prepared to make your offer!!
Location
State CO
County Arapahoe
Rooms
Basement Finished
Main Level Bedrooms 3
Interior
Interior Features Corian Counters, Eat-in Kitchen, Primary Suite, Smoke Free
Heating Forced Air
Cooling Central Air
Flooring Wood
Fireplace N
Appliance Dishwasher, Disposal, Double Oven, Dryer, Gas Water Heater, Microwave, Range, Refrigerator, Washer
Laundry In Unit
Exterior
Exterior Feature Private Yard, Rain Gutters
Parking Features Concrete
Fence Full
Roof Type Other
Total Parking Spaces 2
Garage No
Building
Lot Description Corner Lot, Landscaped, Sprinklers In Front, Sprinklers In Rear
Sewer Public Sewer
Water Public
Level or Stories One
Structure Type Brick
Schools
Elementary Schools Lois Lenski
Middle Schools Newton
High Schools Littleton
School District Littleton 6
Others
Senior Community No
Ownership Individual
Acceptable Financing Cash, Conventional, FHA, VA Loan
Listing Terms Cash, Conventional, FHA, VA Loan
Special Listing Condition None
Read Less

© 2024 METROLIST, INC., DBA RECOLORADO® – All Rights Reserved
6455 S. Yosemite St., Suite 500 Greenwood Village, CO 80111 USA
Bought with Colorado Premier Properties
GET MORE INFORMATION




