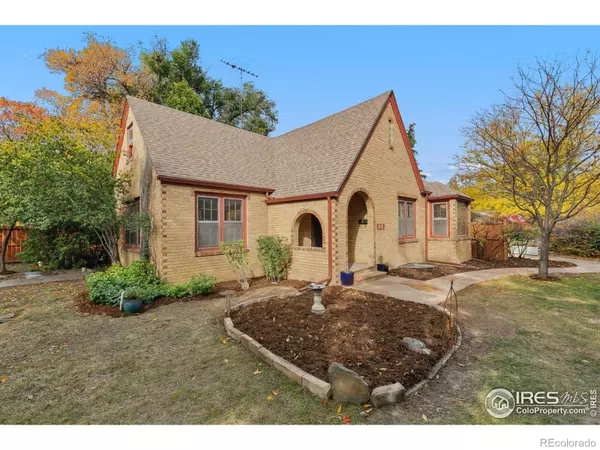For more information regarding the value of a property, please contact us for a free consultation.
525 Gordon ST Fort Collins, CO 80521
Want to know what your home might be worth? Contact us for a FREE valuation!

Our team is ready to help you sell your home for the highest possible price ASAP
Key Details
Sold Price $750,000
Property Type Single Family Home
Sub Type Single Family Residence
Listing Status Sold
Purchase Type For Sale
Square Footage 2,372 sqft
Price per Sqft $316
Subdivision Kenwood Heights
MLS Listing ID IR1003682
Sold Date 04/08/24
Style Tudor
Bedrooms 4
Full Baths 1
Half Baths 1
Three Quarter Bath 1
HOA Y/N No
Abv Grd Liv Area 1,862
Originating Board recolorado
Year Built 1936
Annual Tax Amount $3,447
Tax Year 2022
Lot Size 10,018 Sqft
Acres 0.23
Property Description
Charming, all brick, Tudor style cottage built circa 1936. This lovely dwelling boasts over 2700 total ft. and features four bedrooms and three bathrooms, plus multiple living areas, all cited on over 10,000 square-foot lot. Features and updates include a new kitchen with quartz countertops, new cabinetry and charming subway tile, not to mention a charming built-in dining nook, original refinished hardwood floors, new paint throughout, a new sewer line from the house to the City Main, a recently remodeled Basement adding over 500 ft. of finished area, a new egress window in the basement, a tankless Boiler, as well as a new flagstone walkway and new sod. Additional features include: stunning natural light throughout, mature landscaping, a one car garage with opportunity to build a detached carriage house off the alley, the upstairs loft has excellent ceiling height and can be used for many different uses ie: bedroom, office or recreation. 525 Gordon possesses many architectural details you would expect in this building era: coved ceilings, arched doorways, a masonry fireplace, glass block windows, built in Shelving & drawers, a built-in dining table in the kitchen and some original light fixtures and hardware. Located just steps from City Park, Beaver's Market, Little on Mountain Restaurant and Dunn Elementary school. This home is a Gem!
Location
State CO
County Larimer
Zoning NCL
Rooms
Basement Full
Main Level Bedrooms 2
Interior
Interior Features Eat-in Kitchen, Open Floorplan, Walk-In Closet(s)
Heating Hot Water
Cooling Air Conditioning-Room
Flooring Wood
Fireplaces Type Gas, Gas Log, Living Room, Other
Equipment Satellite Dish
Fireplace N
Appliance Dishwasher, Disposal, Dryer, Microwave, Oven, Refrigerator, Washer
Laundry In Unit
Exterior
Garage Spaces 1.0
Fence Fenced, Partial
Utilities Available Cable Available, Electricity Available, Internet Access (Wired), Natural Gas Available
View City
Roof Type Composition
Total Parking Spaces 1
Garage Yes
Building
Lot Description Corner Lot, Level, Sprinklers In Front
Sewer Public Sewer
Water Public
Level or Stories One
Structure Type Brick
Schools
Elementary Schools Dunn
Middle Schools Lincoln
High Schools Poudre
School District Poudre R-1
Others
Ownership Individual
Acceptable Financing Cash, Conventional
Listing Terms Cash, Conventional
Read Less

© 2025 METROLIST, INC., DBA RECOLORADO® – All Rights Reserved
6455 S. Yosemite St., Suite 500 Greenwood Village, CO 80111 USA
Bought with C3 Real Estate Solutions, LLC



