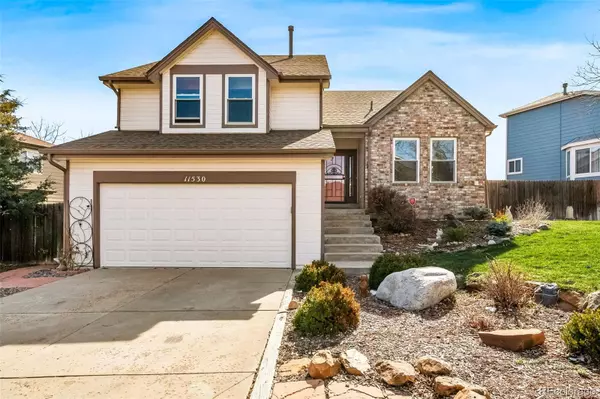For more information regarding the value of a property, please contact us for a free consultation.
11530 Pine Grove LN Parker, CO 80138
Want to know what your home might be worth? Contact us for a FREE valuation!

Our team is ready to help you sell your home for the highest possible price ASAP
Key Details
Sold Price $599,000
Property Type Single Family Home
Sub Type Single Family Residence
Listing Status Sold
Purchase Type For Sale
Square Footage 2,362 sqft
Price per Sqft $253
Subdivision Hidden River
MLS Listing ID 5285674
Sold Date 04/29/24
Bedrooms 4
Full Baths 1
Half Baths 2
Three Quarter Bath 1
Condo Fees $80
HOA Fees $80/mo
HOA Y/N Yes
Abv Grd Liv Area 1,798
Originating Board recolorado
Year Built 1987
Annual Tax Amount $3,064
Tax Year 2023
Lot Size 9,147 Sqft
Acres 0.21
Property Description
Pictures coming soon! Welcome home to this beautifully updated multi-level 4 bed/4 bath home in desirable Hidden River. Light and bright with vaulted ceilings in the formal living/dining room giving the home an airy, open feel. Wood floors on the main, upper and stairs, newer windows throughout, updated light fixtures and interior paint. A nicely decorated kitchen with updated cabinets, marble counters, glass tile back-splash and matching stainless steel appliances with pantry and included fridge. A lower cozy family room with a wood-burning fireplace opens out onto a stone patio and large fully fenced backyard with mature trees, landscaping and plenty of room for gardening. 3 bedrooms on the upper-level with many updates to both baths. The finished basement has new carpet and can be used as another bedroom w/ a huge walk-in closet, plus another flex room for a study or studio and 1/2 bath. Newly updated laundry room, 2 car garage with epoxy floor, storage and a brand new garage door. Furnace, A/C and water heater were replaced in 2019. This is a fantastic neighborhood with pool, tennis courts, parks, close to school and all that Parker has to offer. This home is move-in ready and not to be missed at this price!
Location
State CO
County Douglas
Rooms
Basement Finished, Unfinished
Interior
Interior Features Ceiling Fan(s), Eat-in Kitchen, High Ceilings, Marble Counters, Open Floorplan, Pantry, Smoke Free, Vaulted Ceiling(s)
Heating Forced Air
Cooling Air Conditioning-Room
Flooring Carpet, Linoleum, Wood
Fireplaces Number 1
Fireplaces Type Family Room
Fireplace Y
Appliance Dishwasher, Disposal, Microwave, Range, Refrigerator
Exterior
Exterior Feature Garden, Private Yard
Garage Spaces 2.0
Fence Full
Roof Type Composition
Total Parking Spaces 2
Garage Yes
Building
Foundation Slab
Sewer Public Sewer
Water Public
Level or Stories Multi/Split
Structure Type Frame,Wood Siding
Schools
Elementary Schools Iron Horse
Middle Schools Cimarron
High Schools Legend
School District Douglas Re-1
Others
Senior Community No
Ownership Individual
Acceptable Financing Cash, Conventional, FHA, VA Loan
Listing Terms Cash, Conventional, FHA, VA Loan
Special Listing Condition None
Read Less

© 2024 METROLIST, INC., DBA RECOLORADO® – All Rights Reserved
6455 S. Yosemite St., Suite 500 Greenwood Village, CO 80111 USA
Bought with Realty One Group Premier
GET MORE INFORMATION




