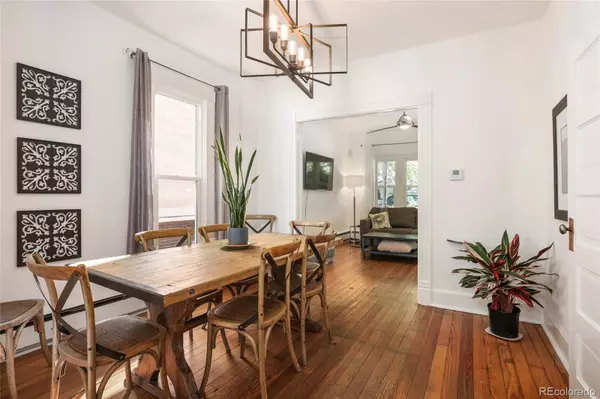For more information regarding the value of a property, please contact us for a free consultation.
53 Washington ST Denver, CO 80203
Want to know what your home might be worth? Contact us for a FREE valuation!

Our team is ready to help you sell your home for the highest possible price ASAP
Key Details
Sold Price $602,500
Property Type Single Family Home
Sub Type Single Family Residence
Listing Status Sold
Purchase Type For Sale
Square Footage 1,049 sqft
Price per Sqft $574
Subdivision Washington Park
MLS Listing ID 7769663
Sold Date 04/22/24
Style Cottage,Mountain Contemporary,Rustic Contemporary,Traditional,Urban Contemporary,Victorian
Bedrooms 2
Full Baths 1
HOA Y/N No
Abv Grd Liv Area 1,049
Originating Board recolorado
Year Built 1900
Annual Tax Amount $2,571
Tax Year 2022
Lot Size 3,049 Sqft
Acres 0.07
Property Description
Terrific Home in Washington Park! Character Galore! So many fun memories with friends/family and a rock star location. High ceilings with great flow. The lush yard with garden bed is a dream and enjoyed by many (was used for bbq’ing, tanning while working, delicious dinners, gardening, enjoyed by lots of friends, kids and furry babies). Great for entertaining inside and out (50 people over, no prob). Several epic meals made in the smaller but efficient kitchen. The formal dining room was used for many holidays and card games. It’s nice sitting on the covered front porch when you are feeling social, people and/or pet watching. Amazing neighbors that help to make sure your garage is closed or walk your dog or bring in packages (amazing ppl). The rare oversized two car garage is excellent for any additional storage, bikes, gear for outdoorsy types (plenty of street parking as well), store luggage, extra kitchen gadgets. Landscaped with sprinkler (front and back). Whole house cooling energy efficient swamp cooler system. Most of the major systems have been replaced in the last 10 years. Class 4 Impact Resistent Roof (save on home insurance). Walk to: Baker, Wash Park, Cherry Creek, Downtown and so much more! Easy Uber/Lyft Anywhere. Listing broker is the owner. Furniture and personal items are included. G-MU-3 Zoning (make the home bigger or add a ADU if allowed?). The home lives well with roommates as both bedrooms are on different levels. It’s a very cute home :)
Location
State CO
County Denver
Zoning G-MU-3
Rooms
Basement Crawl Space
Main Level Bedrooms 1
Interior
Interior Features Built-in Features, Butcher Counters, Ceiling Fan(s), High Ceilings, High Speed Internet, Open Floorplan, Vaulted Ceiling(s), Walk-In Closet(s)
Heating Baseboard, Hot Water, Natural Gas, Radiant
Cooling Evaporative Cooling
Flooring Tile, Wood
Fireplace N
Appliance Dishwasher, Disposal, Dryer, Gas Water Heater, Microwave, Refrigerator, Self Cleaning Oven, Washer
Laundry In Unit, Laundry Closet
Exterior
Exterior Feature Barbecue, Gas Grill, Lighting, Private Yard
Garage Concrete, Exterior Access Door, Lighted, Oversized, Storage
Garage Spaces 2.0
Fence Full
Utilities Available Cable Available, Electricity Available, Electricity Connected, Natural Gas Available, Natural Gas Connected
Roof Type Architecural Shingle,Composition
Total Parking Spaces 2
Garage No
Building
Lot Description Near Public Transit
Sewer Public Sewer
Water Public
Level or Stories Two
Structure Type Brick
Schools
Elementary Schools Dora Moore
Middle Schools Dsst: Byers Middle School
High Schools South
School District Denver 1
Others
Senior Community No
Ownership Agent Owner
Acceptable Financing Cash, Conventional, FHA, Jumbo, VA Loan
Listing Terms Cash, Conventional, FHA, Jumbo, VA Loan
Special Listing Condition None
Pets Description Cats OK, Dogs OK
Read Less

© 2024 METROLIST, INC., DBA RECOLORADO® – All Rights Reserved
6455 S. Yosemite St., Suite 500 Greenwood Village, CO 80111 USA
Bought with eXp Realty, LLC
GET MORE INFORMATION




