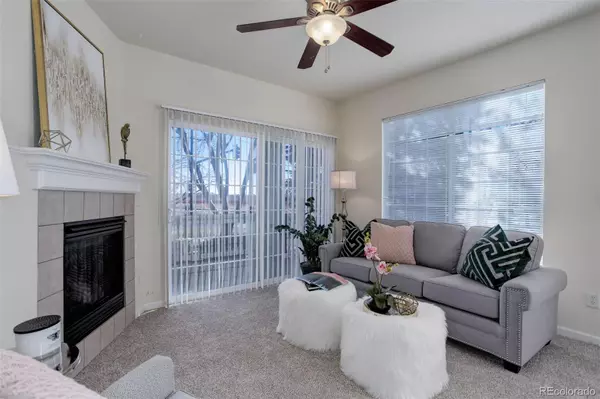For more information regarding the value of a property, please contact us for a free consultation.
8105 E 11th AVE #1G Denver, CO 80220
Want to know what your home might be worth? Contact us for a FREE valuation!

Our team is ready to help you sell your home for the highest possible price ASAP
Key Details
Sold Price $380,000
Property Type Condo
Sub Type Condominium
Listing Status Sold
Purchase Type For Sale
Square Footage 1,097 sqft
Price per Sqft $346
Subdivision Lowry
MLS Listing ID 4291408
Sold Date 04/12/24
Style Contemporary
Bedrooms 2
Full Baths 2
Condo Fees $373
HOA Fees $373/mo
HOA Y/N Yes
Abv Grd Liv Area 1,097
Originating Board recolorado
Year Built 2003
Annual Tax Amount $1,787
Tax Year 2022
Property Description
Welcome to your dream home in the highly sought-after Lowry neighborhood! This immaculate ranch-style townhouse boasts 2 spacious bedrooms, 2 full baths, and a host of features that make it a perfect retreat. The primary bedroom is a haven of comfort, featuring an en-suite full bath for added convenience and a generously sized walk-in closet that meets all your storage needs. The single-floor layout ensures seamless living, with direct access from the outside providing both ease and privacy.
The heart of the home is a great room-style living area, seamlessly blending the living room, dining room, and kitchen with a stylish breakfast bar. This open-concept design creates a warm and inviting atmosphere, perfect for both daily living and entertaining guests. Storage is never a concern with ample space throughout the property, ensuring that everything has its designated place. Sliders lead to a covered, private patio, providing a serene outdoor space to unwind or entertain.
The townhouse has been recently updated with new carpet and paint, adding a touch of modern elegance. A private detached one-car garage ensures secure parking, while open parking is also available for additional vehicles. This property not only offers the comfort of a well-designed home but also the convenience of a prime location. Enjoy the charm of Lowry living with its proximity to shopping, downtown, amenities, parks, and a welcoming community. Don't miss the opportunity to make this townhouse your own!
Location
State CO
County Denver
Zoning B-2
Rooms
Main Level Bedrooms 2
Interior
Interior Features Ceiling Fan(s), Eat-in Kitchen, High Ceilings, Primary Suite, Smoke Free, Walk-In Closet(s)
Heating Forced Air, Natural Gas
Cooling Central Air
Flooring Carpet, Laminate
Fireplaces Number 1
Fireplaces Type Great Room
Fireplace Y
Appliance Disposal, Dryer, Gas Water Heater, Microwave, Oven, Range, Refrigerator, Self Cleaning Oven, Washer
Laundry In Unit
Exterior
Garage Asphalt
Garage Spaces 1.0
Utilities Available Cable Available, Electricity Connected, Natural Gas Connected, Phone Available
Roof Type Composition
Total Parking Spaces 2
Garage No
Building
Lot Description Corner Lot, Near Public Transit
Foundation Slab
Sewer Public Sewer
Water Public
Level or Stories One
Structure Type Frame
Schools
Elementary Schools Montclair
Middle Schools Hill
High Schools George Washington
School District Denver 1
Others
Senior Community No
Ownership Individual
Acceptable Financing Cash, Conventional, FHA, VA Loan
Listing Terms Cash, Conventional, FHA, VA Loan
Special Listing Condition None
Pets Description Cats OK, Dogs OK
Read Less

© 2024 METROLIST, INC., DBA RECOLORADO® – All Rights Reserved
6455 S. Yosemite St., Suite 500 Greenwood Village, CO 80111 USA
Bought with Keller Williams Realty Downtown LLC
GET MORE INFORMATION




