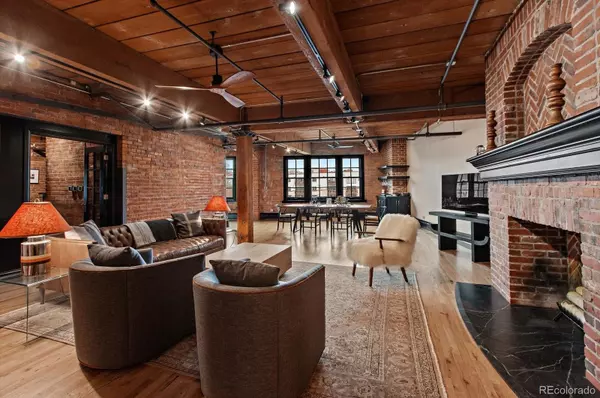For more information regarding the value of a property, please contact us for a free consultation.
1616 14th ST #4A Denver, CO 80202
Want to know what your home might be worth? Contact us for a FREE valuation!

Our team is ready to help you sell your home for the highest possible price ASAP
Key Details
Sold Price $750,000
Property Type Condo
Sub Type Condominium
Listing Status Sold
Purchase Type For Sale
Square Footage 1,775 sqft
Price per Sqft $422
Subdivision Historic Downtown District
MLS Listing ID 6261124
Sold Date 04/15/24
Style Loft
Bedrooms 2
Three Quarter Bath 1
Condo Fees $706
HOA Fees $706/mo
HOA Y/N Yes
Abv Grd Liv Area 1,775
Originating Board recolorado
Year Built 1907
Annual Tax Amount $4,128
Tax Year 2022
Lot Size 0.350 Acres
Acres 0.35
Property Description
******************* All furniture is included in the sale. *********************
Denver's Iconic loft building. This was one of the first buildings to be converted. Lots of history with all the modern conveniences. Located close to Ball Arena, Coors Field, Elitch gardens, Union Station and some of the finest dining and entertainment. Overlooking the Platte river and walk way, this loft has so much charm and character. Original hardwood floors, high beamed ceilings, kitchen with granite counter top and modern appliances including a gas cook top. Lots of built in cabinetry and shelving. Corner unit lets the light in. Roof top deck to enjoy a BBQ, the sunshine and fantastic city and mountain views. You must see this one, it is fantastic place to call home.
Location
State CO
County Denver
Zoning D-LD
Rooms
Main Level Bedrooms 2
Interior
Interior Features Granite Counters, High Ceilings, High Speed Internet, No Stairs, Open Floorplan
Heating Baseboard, Forced Air
Cooling Air Conditioning-Room, Central Air
Flooring Wood
Fireplace N
Appliance Dishwasher, Disposal, Dryer, Microwave, Oven, Range, Refrigerator, Washer
Exterior
Exterior Feature Elevator, Gas Grill
Garage Underground
Utilities Available Cable Available, Electricity Connected, Internet Access (Wired), Natural Gas Connected
Waterfront Description River Front
View City, Water
Roof Type Rolled/Hot Mop
Total Parking Spaces 1
Garage No
Building
Lot Description Historical District, Near Public Transit
Sewer Public Sewer
Water Public
Level or Stories One
Structure Type Brick
Schools
Elementary Schools Greenlee
Middle Schools Strive Westwood
High Schools West
School District Denver 1
Others
Senior Community No
Ownership Individual
Acceptable Financing Cash, Conventional
Listing Terms Cash, Conventional
Special Listing Condition None
Pets Description Cats OK, Dogs OK
Read Less

© 2024 METROLIST, INC., DBA RECOLORADO® – All Rights Reserved
6455 S. Yosemite St., Suite 500 Greenwood Village, CO 80111 USA
Bought with Redfin Corporation
GET MORE INFORMATION




