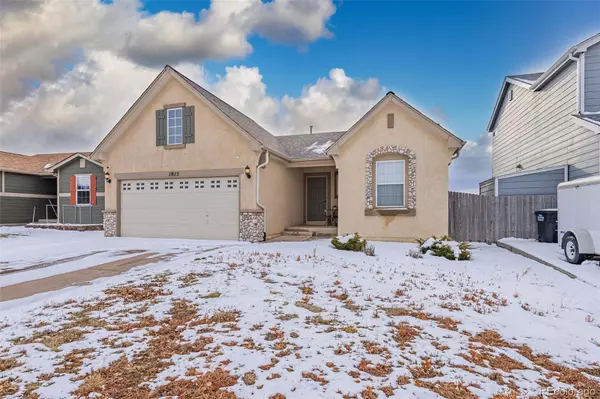For more information regarding the value of a property, please contact us for a free consultation.
1815 Woodpark DR Colorado Springs, CO 80951
Want to know what your home might be worth? Contact us for a FREE valuation!

Our team is ready to help you sell your home for the highest possible price ASAP
Key Details
Sold Price $389,000
Property Type Single Family Home
Sub Type Single Family Residence
Listing Status Sold
Purchase Type For Sale
Square Footage 1,160 sqft
Price per Sqft $335
Subdivision Claremont Ranch
MLS Listing ID 8997449
Sold Date 04/10/24
Bedrooms 3
Full Baths 2
Condo Fees $113
HOA Fees $113/mo
HOA Y/N Yes
Abv Grd Liv Area 1,160
Originating Board recolorado
Year Built 2003
Annual Tax Amount $1,752
Tax Year 2022
Lot Size 5,662 Sqft
Acres 0.13
Property Description
Discover the perfect blend of comfort and convenience in this inviting Rancher in Claremont Ranch with its 3 bedrooms, 2 baths, and 2-car garage. The cul-de-sac location, proximity to parks, walking trails, hospitals, and military bases, along with the open floorplan and Trex deck makes this home tailored for the modern lifestyle.
The primary bedroom's en-suite, walk-in closet and secluded location provide privacy. Secondary bedrooms, conveniently located near a full bathroom, feature a drop zone for organization. The Great Room, with its vaulted ceilings and a large window, accommodates gatherings big and small. The dining room's walk-out to the Trex deck and fenced backyard, complete with a fire pit and views of the rolling hills and mountains adds charm. The spacious kitchen is equipped with SS appliances, a large peninsula, and honey oak cabinets, perfect for the cook of the home. The full crawlspace is a practical addition, providing ample storage space for your needs, and enhancing the functionality of the home. Additionally, there is a new water heater (2024).
**Water is supplied by the Cherokee Metro District. Please see show/agent remarks**
Location
State CO
County El Paso
Zoning PUD CAD-O
Rooms
Basement Crawl Space
Main Level Bedrooms 3
Interior
Interior Features Ceiling Fan(s), Entrance Foyer, High Ceilings, Kitchen Island, Laminate Counters, No Stairs, Open Floorplan, Vaulted Ceiling(s), Walk-In Closet(s)
Heating Forced Air
Cooling None
Flooring Carpet, Linoleum
Fireplace N
Appliance Cooktop, Dishwasher, Disposal, Microwave, Refrigerator, Warming Drawer
Exterior
Exterior Feature Fire Pit, Playground, Private Yard, Rain Gutters
Garage Concrete
Garage Spaces 2.0
Utilities Available Cable Available, Electricity Connected, Internet Access (Wired), Natural Gas Connected, Phone Connected
View Meadow, Mountain(s)
Roof Type Composition
Total Parking Spaces 2
Garage Yes
Building
Lot Description Cul-De-Sac, Level, Open Space
Sewer Public Sewer
Water Public
Level or Stories One
Structure Type Frame,Stucco,Vinyl Siding
Schools
Elementary Schools Evans
Middle Schools Horizon
High Schools Sand Creek
School District District 49
Others
Senior Community No
Ownership Individual
Acceptable Financing 1031 Exchange, Cash, Conventional, FHA, Jumbo, USDA Loan, VA Loan
Listing Terms 1031 Exchange, Cash, Conventional, FHA, Jumbo, USDA Loan, VA Loan
Special Listing Condition None
Read Less

© 2024 METROLIST, INC., DBA RECOLORADO® – All Rights Reserved
6455 S. Yosemite St., Suite 500 Greenwood Village, CO 80111 USA
Bought with NON MLS PARTICIPANT
GET MORE INFORMATION




