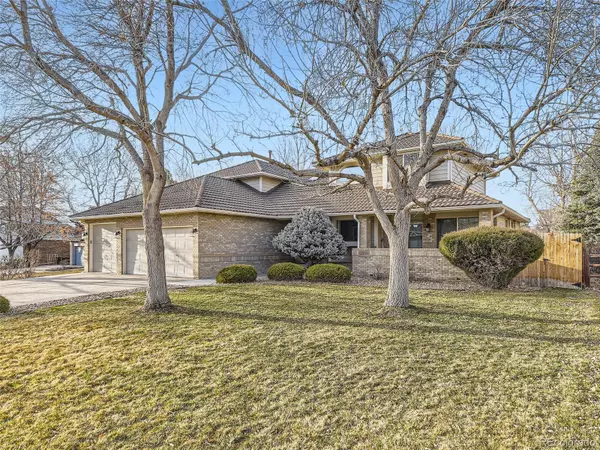For more information regarding the value of a property, please contact us for a free consultation.
20591 E Shefield CT Parker, CO 80138
Want to know what your home might be worth? Contact us for a FREE valuation!

Our team is ready to help you sell your home for the highest possible price ASAP
Key Details
Sold Price $745,000
Property Type Single Family Home
Sub Type Single Family Residence
Listing Status Sold
Purchase Type For Sale
Square Footage 3,639 sqft
Price per Sqft $204
Subdivision Rowley Downs
MLS Listing ID 4151864
Sold Date 04/05/24
Style Traditional
Bedrooms 5
Full Baths 3
Three Quarter Bath 1
Condo Fees $181
HOA Fees $60/qua
HOA Y/N Yes
Abv Grd Liv Area 2,414
Originating Board recolorado
Year Built 1993
Annual Tax Amount $3,201
Tax Year 2022
Lot Size 10,018 Sqft
Acres 0.23
Property Description
Click the Virtual Tour link to view the 3D walkthrough.
Welcome to 20591 E Shefield Ct, a stunning south-facing home in Parker, CO, offering a perfect blend of luxury and comfort. Boasting 5 bedrooms, 4 bathrooms, and a spacious loft, this residence provides ample space for families and guests.
As you step into the home, you'll be greeted by vaulted ceilings and warm wood floors, creating an inviting and open atmosphere. The two fireplaces add a touch of coziness, perfect for relaxing evenings. Custom window coverings adorn the Pella Windows, allowing natural light to illuminate the living spaces. Skylights further enhance the bright and airy feel throughout the home.
Enjoy the chef's kitchen with its updated counter tops, custom cabinets and backsplash. The massive kitchen island will be a great gathering place for both friends and family.
The basement is an entertainer's dream, featuring a Granite Tile bar area with a refrigerator and sink. Additionally, a large custom office and generous storage space provide practical and functional elements to the property. The home has been meticulously maintained, with recent updates including new fencing in 2023 and the installation of Leaf Guard for hassle-free maintenance.
Key upgrades to the property include a new hot water heater in 2022, new cedar privacy fence in 2023, refurbished garage doors in 2023, a high-end Dera Roofing material and an air filtration system and humidifier in the furnace for optimal comfort. Enjoy the convenience of an AC system and attic fan for climate control. The sprinkler system has been recently refurbished to keep the beautifully landscaped yard in top condition.
This residence is not just a house; it's a well-crafted home ready for you to move in and start creating lasting memories. Don't miss the opportunity to make 20591 E Shefield Ct your new home in Parker, CO.
Location
State CO
County Douglas
Rooms
Basement Finished
Main Level Bedrooms 1
Interior
Interior Features Breakfast Nook, Ceiling Fan(s), Quartz Counters, Wet Bar
Heating Forced Air
Cooling Attic Fan, Central Air
Flooring Carpet, Wood
Fireplaces Number 2
Fireplaces Type Basement, Family Room
Fireplace Y
Appliance Cooktop, Dishwasher, Disposal, Dryer, Microwave, Oven, Refrigerator, Washer
Laundry In Unit
Exterior
Garage Spaces 3.0
Utilities Available Electricity Available, Internet Access (Wired), Phone Available
Roof Type Composition
Total Parking Spaces 3
Garage Yes
Building
Foundation Concrete Perimeter
Sewer Public Sewer
Water Public
Level or Stories Two
Structure Type Brick,Frame
Schools
Elementary Schools Iron Horse
Middle Schools Cimarron
High Schools Legend
School District Douglas Re-1
Others
Senior Community No
Ownership Individual
Acceptable Financing Cash, Conventional, FHA, VA Loan
Listing Terms Cash, Conventional, FHA, VA Loan
Special Listing Condition None
Read Less

© 2024 METROLIST, INC., DBA RECOLORADO® – All Rights Reserved
6455 S. Yosemite St., Suite 500 Greenwood Village, CO 80111 USA
Bought with Greenwood Estates Realty LLC
GET MORE INFORMATION




