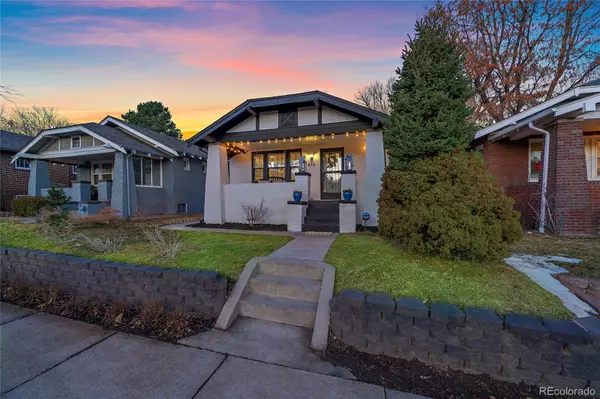For more information regarding the value of a property, please contact us for a free consultation.
815 Garfield ST Denver, CO 80206
Want to know what your home might be worth? Contact us for a FREE valuation!

Our team is ready to help you sell your home for the highest possible price ASAP
Key Details
Sold Price $915,000
Property Type Single Family Home
Sub Type Single Family Residence
Listing Status Sold
Purchase Type For Sale
Square Footage 1,849 sqft
Price per Sqft $494
Subdivision Congress Park
MLS Listing ID 3701514
Sold Date 03/25/24
Style Bungalow
Bedrooms 3
Full Baths 1
Three Quarter Bath 1
HOA Y/N No
Abv Grd Liv Area 948
Originating Board recolorado
Year Built 1924
Annual Tax Amount $3,391
Tax Year 2022
Lot Size 4,356 Sqft
Acres 0.1
Property Description
MUST SEE THE DESIGNER FINISHES AT THIS STUNNINGLY UPDATED 3 BEDROOM, 2 BATH BUNGALOW IN CONGRESS PARK! New landscaping enhances the curb appeal, as well as the inviting front porch swing, perfect for meeting the best neighbors in town!!
Step inside to discover a welcoming space adorned with gorgeous hardwood floors, illuminated by all-new recessed lighting and featuring a cozy wood-burning fireplace! The heart of the home is the freshly remodeled kitchen with hiigh-end imported marble countertops, pristine white cabinets, contemporary backsplash and a lazy susan! A custom coffee bar and open pantry provide convenience and elegance, while new black stainless steel appliances add a touch of sophistication to the space! The main floor offers two bedrooms and a fully renovated bathroom, complete with new fixtures, tile flooring and detailed touches such as artistic wallpaper and a stylish mirror! Venture downstairs to the full finished basement, where you'll find additional living space, a brand-new spa-like bathroom, convenient laundry area with a new washer/dryer and a large conforming bedroom with an egress window and a quiet sitting area! New carpet, lighting and stair handrail top off the basement renovation, providing a comfortable and modern retreat for relaxation or entertainment! Outside, the fully fenced yard offers privacy with beautiful new landscaping, a one-car detached garage & room to build a two car! Central air conditioning, newer furnace, radon mitigation system and new sewer line! This neighborhood cannot be beat with a high walk score and easy access to absolutely everything you could ever want near your home! 6 blocks to Cherry Creek, Several Parks, New 9+ CO, Brew Pubs, Snooze, Starbucks, Ice Cream, AMC Movie Theatre, Trader Joe's, Rec Center & Outdoor Swimming Pool at Congress Park & more! 10 min to Downtown, 20 min to the Foothills, 5 min to City Park, Natural History Museum & the Zoo! East High & Teller Elementary! OPEN HOUSE SUN FROM 12-3!
Location
State CO
County Denver
Zoning U-SU-B
Rooms
Basement Finished, Full
Main Level Bedrooms 2
Interior
Interior Features Built-in Features, Ceiling Fan(s), Marble Counters, Radon Mitigation System, Smoke Free
Heating Forced Air, Natural Gas
Cooling Central Air
Flooring Carpet, Tile, Wood
Fireplaces Number 1
Fireplaces Type Living Room
Fireplace Y
Appliance Dishwasher, Dryer, Microwave, Oven, Range, Refrigerator, Washer
Laundry In Unit
Exterior
Exterior Feature Fire Pit, Garden, Private Yard
Garage Spaces 1.0
Fence Full
Roof Type Composition
Total Parking Spaces 1
Garage No
Building
Lot Description Landscaped, Level
Sewer Public Sewer
Water Public
Level or Stories One
Structure Type Brick
Schools
Elementary Schools Teller
Middle Schools Morey
High Schools East
School District Denver 1
Others
Senior Community No
Ownership Individual
Acceptable Financing Cash, Conventional, FHA, VA Loan
Listing Terms Cash, Conventional, FHA, VA Loan
Special Listing Condition None
Read Less

© 2024 METROLIST, INC., DBA RECOLORADO® – All Rights Reserved
6455 S. Yosemite St., Suite 500 Greenwood Village, CO 80111 USA
Bought with LIV Sotheby's International Realty
GET MORE INFORMATION




