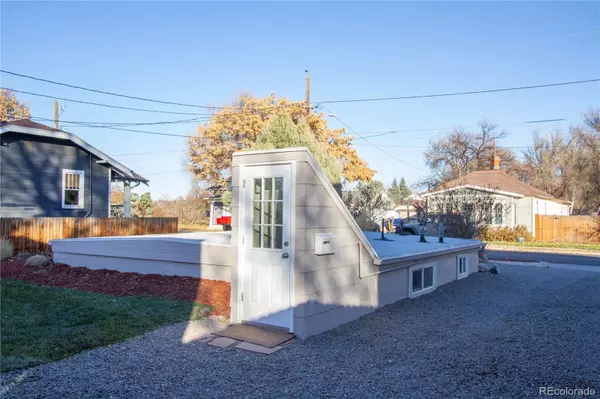For more information regarding the value of a property, please contact us for a free consultation.
5719 Saulsbury ST Arvada, CO 80002
Want to know what your home might be worth? Contact us for a FREE valuation!

Our team is ready to help you sell your home for the highest possible price ASAP
Key Details
Sold Price $533,000
Property Type Multi-Family
Sub Type Duplex
Listing Status Sold
Purchase Type For Sale
Square Footage 1,220 sqft
Price per Sqft $436
Subdivision Olde Town Arvada
MLS Listing ID 7468479
Sold Date 03/21/24
Bedrooms 3
HOA Y/N No
Abv Grd Liv Area 1,220
Originating Board recolorado
Year Built 1945
Annual Tax Amount $2,332
Tax Year 2022
Lot Size 5,227 Sqft
Acres 0.12
Property Description
Welcome to these EXTREMELY unique properties located in Olde Town Arvada!! Two completely updated SINGLE FAMILY homes situated on a single lot. One is a ranch style home with 2-bedrooms/1-bathroom & the second is what truly sets this property apart, and that is an extraordinary subterranean home, a masterpiece of architectural ingenuity that redefines the concept of underground living. The subterranean home has 1-bedroom and 1-bathroom. Imagine the possibilities…. Live in one & rent the other… Rent both…. Live in one & use other for a guest home for extended family or visitors….Live in one & use other for an office, the possibilities are endless. Step into the first home that has been completely updated and has 2-bedrooms, full-size bathroom, kitchen with black/stainless steel appliances that stay, and living room. New furnace & new sub-panel in main house. Beneath the ground lies this subterranean home like no other that has been updated and features kitchen with black appliances that stay (gas stove), living room with large egress window that allows for natural sunlight, bedroom, and full-size bathroom. New water heater in subterranean home. Both homes have stackable washer/dryers that stay. New carpet and paint in both homes. Sprinkler system for lawn, trees, & perennial plants. Off-street parking for both homes. Walk a couple blocks to thriving Olde Town Arvada and enjoy shops, fine dining, breweries, wineries, farmers market, movie theatre, & the commuter light rail. Walk or bike to Ralston Creek trail where you can enjoy miles of trails in both directions and many parks. Easy access to I-70 & I-76 where commuting will be a breeze to Denver, Boulder, and DIA. Embrace the extraordinary at this exceptional residence, where a house and a subterranean home come together to create a living experience that is as rare as it is remarkable.
Location
State CO
County Jefferson
Zoning Res
Interior
Interior Features Ceiling Fan(s), Laminate Counters
Heating Baseboard, Forced Air, Natural Gas
Cooling None
Flooring Carpet, Laminate, Linoleum, Tile
Fireplace N
Appliance Dishwasher, Dryer, Microwave, Range, Refrigerator, Washer
Laundry In Unit, Laundry Closet
Exterior
Utilities Available Cable Available, Electricity Available, Electricity Connected, Natural Gas Available, Natural Gas Connected
Roof Type Rolled/Hot Mop
Total Parking Spaces 4
Garage No
Building
Lot Description Landscaped, Level, Near Public Transit, Sprinklers In Front
Foundation Slab
Sewer Public Sewer
Water Public
Level or Stories One
Structure Type Block,Concrete,Frame,Stucco,Wood Siding
Schools
Elementary Schools Secrest
Middle Schools Arvada K-8
High Schools Arvada
School District Jefferson County R-1
Others
Senior Community No
Ownership Corporation/Trust
Acceptable Financing 1031 Exchange, Cash, Conventional
Listing Terms 1031 Exchange, Cash, Conventional
Special Listing Condition None
Pets Description Cats OK, Dogs OK
Read Less

© 2024 METROLIST, INC., DBA RECOLORADO® – All Rights Reserved
6455 S. Yosemite St., Suite 500 Greenwood Village, CO 80111 USA
Bought with Keller Williams Realty Downtown LLC
GET MORE INFORMATION




