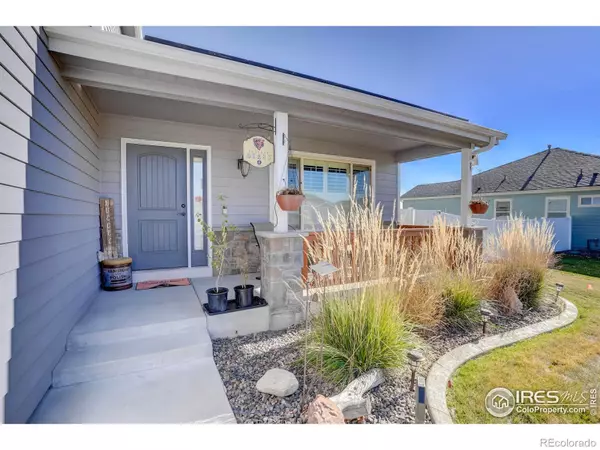For more information regarding the value of a property, please contact us for a free consultation.
7072 Sumner ST Wellington, CO 80549
Want to know what your home might be worth? Contact us for a FREE valuation!

Our team is ready to help you sell your home for the highest possible price ASAP
Key Details
Sold Price $613,000
Property Type Single Family Home
Sub Type Single Family Residence
Listing Status Sold
Purchase Type For Sale
Square Footage 2,471 sqft
Price per Sqft $248
Subdivision The Meadows
MLS Listing ID IR1002965
Sold Date 03/20/24
Style Contemporary
Bedrooms 4
Full Baths 3
Half Baths 1
Condo Fees $100
HOA Fees $8/ann
HOA Y/N Yes
Abv Grd Liv Area 2,471
Originating Board recolorado
Year Built 2017
Annual Tax Amount $3,273
Tax Year 2022
Lot Size 0.260 Acres
Acres 0.26
Property Description
Welcome to this cozy home nestled in one of Wellington's most sought-after neighborhoods, The Meadows. This charming residence will fulfill your every comfort. Step into a welcoming entryway with elegant hickory hardwood flooring, & follow the open floorplan into a well-equipped kitchen with elegant alder cabinetry, gas range, granite countertops throughout & spacious corner pantry. The floorplan flows into a grand living room, complete with custom built-ins surrounding the gas fireplace. The sunny main level office is perfect for any business endeavor, & you're sure to enjoy the top-of-the-line plantation shutters covering every window, a classic & tasteful upgrade. The home's four large bedrooms are designed for both style & comfort. The primary suite offers a luxurious bath, walk-in closet, & separate vanities. A guest room awaits, providing a private sanctuary for friends & family; complete with its own ensuite bathroom, ensuring comfort & privacy, making guests feel right at home. In addition, a HUGE 758 sq ft garage, long enough (29.8 ft) to accommodate oversized trucks, trailers, boats, etc. Practicality meets convenience in this versatile space. Venture outside to find mature landscaping with fruit trees, boulders, concrete edging, and two back patios - one for grilling w/ a convenient gas line & the other for socializing or relaxing. A fenced pet run, or gardening space is located on the South side of this oversized 0.26 acre lot. As you consider the exterior, note the thoughtfully installed electric outlets in the home's eaves, facilitating the easy installation of outdoor lighting or decor. For those who value sustainability, this home features integrated solar panels discreetly positioned on the roof & high-impact Cat 4 shingles. Harness the power of the sun for energy efficiency, promoting a greener lifestyle. Don't miss the opportunity to make it your own. Schedule a visit & experience the comfort and practicality this home has to offer!
Location
State CO
County Larimer
Zoning RES
Rooms
Basement Full, Unfinished
Interior
Interior Features Eat-in Kitchen, Five Piece Bath, Kitchen Island, Open Floorplan, Pantry, Primary Suite, Walk-In Closet(s)
Heating Forced Air
Cooling Central Air
Flooring Vinyl
Fireplaces Type Gas
Equipment Satellite Dish
Fireplace N
Appliance Dishwasher, Dryer, Microwave, Oven, Refrigerator, Washer
Exterior
Garage Oversized, Tandem
Garage Spaces 3.0
Fence Fenced
Utilities Available Electricity Available, Internet Access (Wired), Natural Gas Available
Roof Type Composition
Total Parking Spaces 3
Garage Yes
Building
Lot Description Sprinklers In Front
Sewer Public Sewer
Water Public
Level or Stories Two
Structure Type Stone,Wood Frame
Schools
Elementary Schools Eyestone
Middle Schools Wellington
High Schools Other
School District Poudre R-1
Others
Ownership Individual
Acceptable Financing Cash, Conventional, FHA, VA Loan
Listing Terms Cash, Conventional, FHA, VA Loan
Read Less

© 2024 METROLIST, INC., DBA RECOLORADO® – All Rights Reserved
6455 S. Yosemite St., Suite 500 Greenwood Village, CO 80111 USA
Bought with RE/MAX Alliance-FTC South
GET MORE INFORMATION




