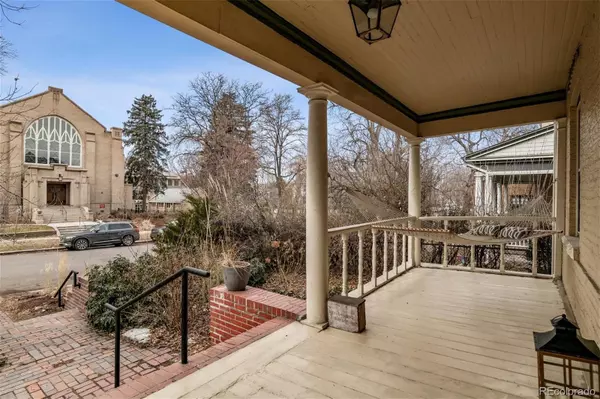For more information regarding the value of a property, please contact us for a free consultation.
1368 N Gilpin ST Denver, CO 80218
Want to know what your home might be worth? Contact us for a FREE valuation!

Our team is ready to help you sell your home for the highest possible price ASAP
Key Details
Sold Price $1,300,000
Property Type Single Family Home
Sub Type Single Family Residence
Listing Status Sold
Purchase Type For Sale
Square Footage 5,037 sqft
Price per Sqft $258
Subdivision Cheesman Park
MLS Listing ID 7274917
Sold Date 03/15/24
Style Denver Square,Victorian
Bedrooms 4
Full Baths 3
Half Baths 1
Three Quarter Bath 1
HOA Y/N No
Abv Grd Liv Area 3,691
Originating Board recolorado
Year Built 1893
Annual Tax Amount $7,138
Tax Year 2022
Lot Size 6,098 Sqft
Acres 0.14
Property Description
When opportunity knocks, you don't wait! Just one block from Cheesman Park, poised above street level is this grand Victorian, Denver Square home built in 1893 when architectural design was the norm, not the exception. Original and period features abound throughout from the grand staircase and wood floors to the 5 fireplaces capturing the essence of each room they adorn. Large rooms, pocket doors, carved woodwork, leaded stained glass windows and high ceilings compliment a modern kitchen with an adjacent 'eat-in' sun room. If a formal dining room is on your 'must have' list, the large room adjacent to the kitchen with a fireplace will make for a memorable evening with your dinner guests, bon apetite. Ascending one flight of stairs and beyond the landing with built in seating, the primary suite consumes half of the second floor plus a secondary bedroom and full bath. The third floor allows for multi-uses in addition to two more bedrooms. The loft could make for a media area with an adjoining wet bar. It may not be the first time this house was used for media. Former occupants aka Tumbleweed Records produced in the 1970's what would become the Eagles platinum selling album "Hotel California". So if only these walls could talk, what tales they might tell. The finished basement is equipped with a kitchenette a bathroom and space for workout equipment plus other unfinished nooks awaiting your creativity, a wine cellar perhaps? A low maintenance backyard and deck allows for more fun enjoying the included hot tub spa and a basketball hoop. Your SUV's should fit in the oversized garage 24 X 26, 80 inch high overhead door. Very central location with easy access to downtown or 10 minutes to I-70 or I-25.
Location
State CO
County Denver
Zoning G-MU-3
Rooms
Basement Finished, Full, Interior Entry
Interior
Interior Features Breakfast Nook, Built-in Features, Ceiling Fan(s), Eat-in Kitchen, Entrance Foyer, Five Piece Bath, Granite Counters, High Ceilings, High Speed Internet, In-Law Floor Plan, Primary Suite, Smart Lights, Smart Thermostat, Hot Tub, Walk-In Closet(s), Wet Bar
Heating Hot Water, Natural Gas
Cooling Other
Flooring Carpet, Tile, Wood
Fireplaces Number 5
Fireplaces Type Basement, Bedroom, Family Room, Living Room, Primary Bedroom
Fireplace Y
Appliance Dishwasher, Disposal, Dryer, Gas Water Heater, Microwave, Oven, Range, Refrigerator, Washer
Laundry In Unit
Exterior
Exterior Feature Balcony, Private Yard, Spa/Hot Tub
Garage Exterior Access Door, Storage
Garage Spaces 2.0
Fence Partial
Utilities Available Electricity Connected, Internet Access (Wired), Natural Gas Connected
View City, Mountain(s)
Roof Type Composition
Total Parking Spaces 2
Garage No
Building
Lot Description Landscaped, Level, Near Public Transit
Sewer Public Sewer
Water Public
Level or Stories Three Or More
Structure Type Brick
Schools
Elementary Schools Dora Moore
Middle Schools Morey
High Schools East
School District Denver 1
Others
Senior Community No
Ownership Individual
Acceptable Financing Cash, Conventional, Jumbo
Listing Terms Cash, Conventional, Jumbo
Special Listing Condition None
Read Less

© 2024 METROLIST, INC., DBA RECOLORADO® – All Rights Reserved
6455 S. Yosemite St., Suite 500 Greenwood Village, CO 80111 USA
Bought with Compass - Denver
GET MORE INFORMATION




