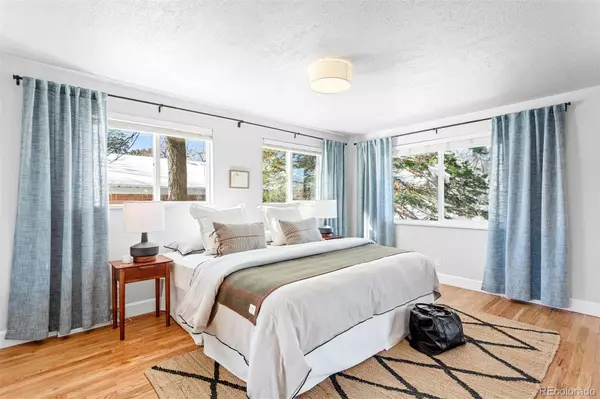For more information regarding the value of a property, please contact us for a free consultation.
11825 W 30th PL Lakewood, CO 80215
Want to know what your home might be worth? Contact us for a FREE valuation!

Our team is ready to help you sell your home for the highest possible price ASAP
Key Details
Sold Price $920,000
Property Type Single Family Home
Sub Type Single Family Residence
Listing Status Sold
Purchase Type For Sale
Square Footage 2,639 sqft
Price per Sqft $348
Subdivision Applewood Knolls
MLS Listing ID 8903681
Sold Date 03/11/24
Style Traditional
Bedrooms 4
Full Baths 2
Three Quarter Bath 1
HOA Y/N No
Abv Grd Liv Area 2,053
Originating Board recolorado
Year Built 1961
Annual Tax Amount $4,068
Tax Year 2022
Lot Size 0.280 Acres
Acres 0.28
Property Description
RECENTLY REFRESHED. NEW ROOF. This charming and bright home is a rare gem nestled on a bountiful 12k sqft lot. The elevated open floorplan stretches out with gorgeous beam-accented ceilings and hardwood throughout, receiving both East and Western light with ideal illumination for cozy mornings in the living room and evenings in the kitchen and dining room. Vaulted ceilings above the dining space draw light in from the sliding door with access to the expansive backyard and pergola-covered porch. The eat-in kitchen offers stainless steel appliances and abundant storage in gorgeous dark wood cabinets. Flex lounge space on the entry level is delightfully illuminated by NW-facing French-pane doors and a wood-burning fireplace. Upstairs holds the grand primary suite and two additional bedrooms with full bathroom. The generously sized primary suite offers amenities galore: natural light throughout, flex space, a private balcony with NW views, an enormous walk-in closet with built-in storage and shelving for added utility, and a calming full primary bath. The sunlit basement has rustic wood flooring throughout, accenting the large bonus room and dedicated laundry room with a utility sink, ample cabinet space for storage, and floorplan for bulkier item storage. An ideal guest floorplan with a bedroom and luxurious 3/4 bath. Recently refreshed, updated, and painted to be move-in ready!
Location
State CO
County Jefferson
Zoning R-1-6
Rooms
Basement Daylight, Finished, Interior Entry, Partial
Interior
Interior Features Built-in Features, Eat-in Kitchen, Granite Counters, In-Law Floor Plan, Primary Suite, Walk-In Closet(s)
Heating Forced Air, Natural Gas
Cooling Central Air
Flooring Carpet, Tile, Wood
Fireplaces Number 1
Fireplaces Type Living Room, Wood Burning
Fireplace Y
Appliance Dishwasher, Dryer, Microwave, Range, Refrigerator, Washer
Exterior
Exterior Feature Balcony, Lighting, Private Yard, Rain Gutters
Garage Spaces 2.0
Fence Full
Roof Type Composition
Total Parking Spaces 4
Garage Yes
Building
Lot Description Level, Sloped
Sewer Public Sewer
Water Public
Level or Stories Multi/Split
Structure Type Brick,Frame,Wood Siding
Schools
Elementary Schools Kullerstrand
Middle Schools Everitt
High Schools Wheat Ridge
School District Jefferson County R-1
Others
Senior Community No
Ownership Individual
Acceptable Financing Cash, Conventional, Jumbo, Other
Listing Terms Cash, Conventional, Jumbo, Other
Special Listing Condition None
Read Less

© 2024 METROLIST, INC., DBA RECOLORADO® – All Rights Reserved
6455 S. Yosemite St., Suite 500 Greenwood Village, CO 80111 USA
Bought with Compass - Denver
GET MORE INFORMATION




